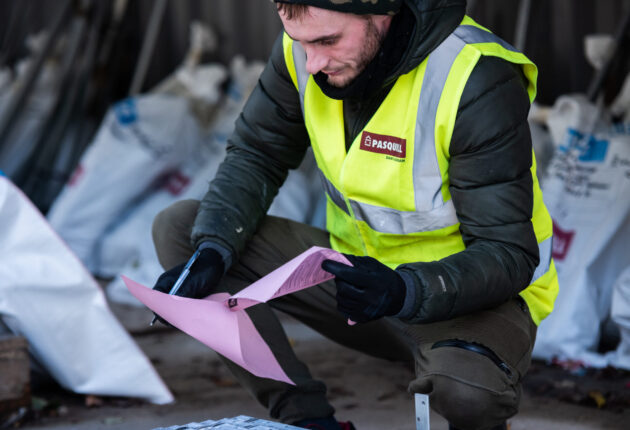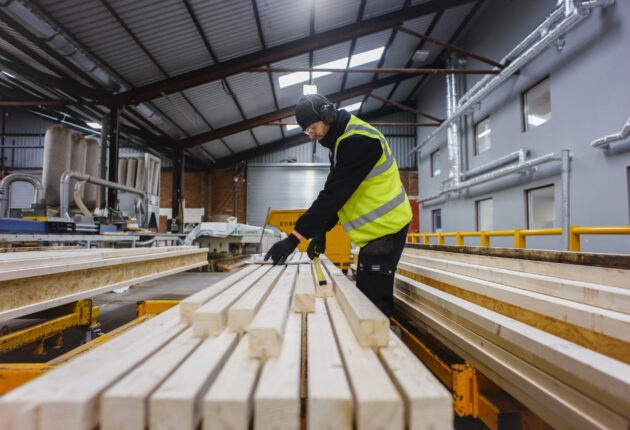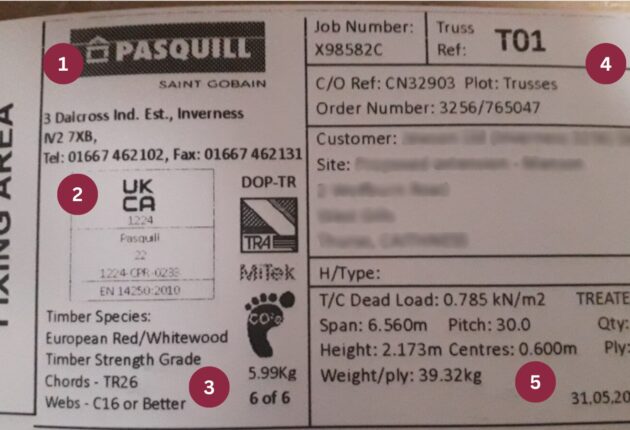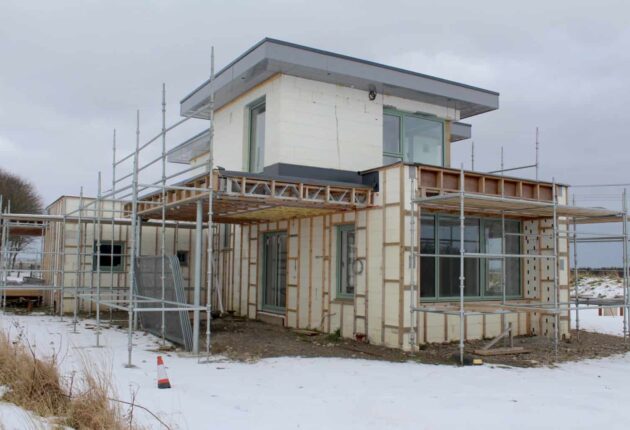How to Estimate Loft Conversion Costs
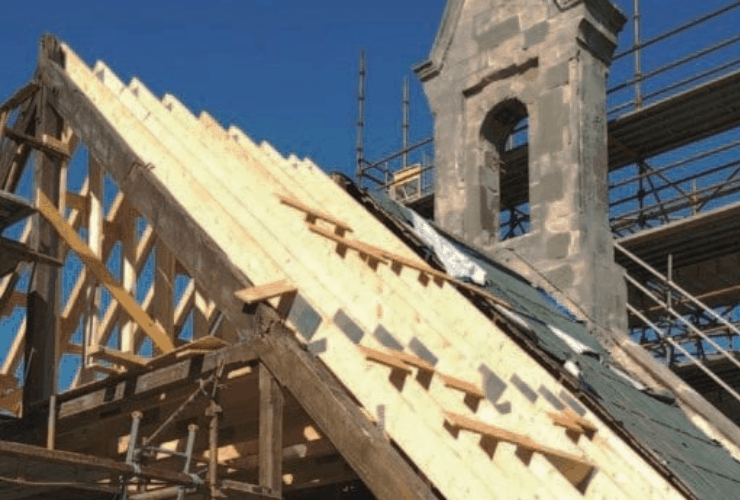
The rising price of houses and high demand for property is making it more difficult than ever for many homeowners to move. When looking at increasing the size of your property, a loft conversion is a popular choice and could increase the value of your home by up to 20%.
Different roofing supports and specifications alter the cost of a roof conversion – some formats are far simpler to convert than others. So, the team at Pasquill have pulled together this guide to estimating the cost of your roof conversion based on existing and desired specifications.
Trusses
Trusses come in many shapes and sizes, and the style of truss used can affect the cost of a loft conversion.
Attic or A trusses are the quickest truss type to convert. These trusses are usually fitted to housing built before the 1960s. The easiest way to identify if a property has this truss type is to look for a wide open space in the loft, with no low hanging or W shaped beams or webs and bracing only at either side of the roof. As these trusses only require minor adjustments to convert, they reduce the cost of loft conversions.
Pasquill supplies a range of attic, or room in the roof trusses. The range includes standard attic trusses, posi-attic trusses, attic trusses with dormers, and attic trusses that can be cut to create space for stairs and windows. You can replace regular roof trusses with attic trusses when looking to extend into the loft, or if you’re building a new home, consider initially using attic trusses to save many thousands of pounds when you decide to extend.
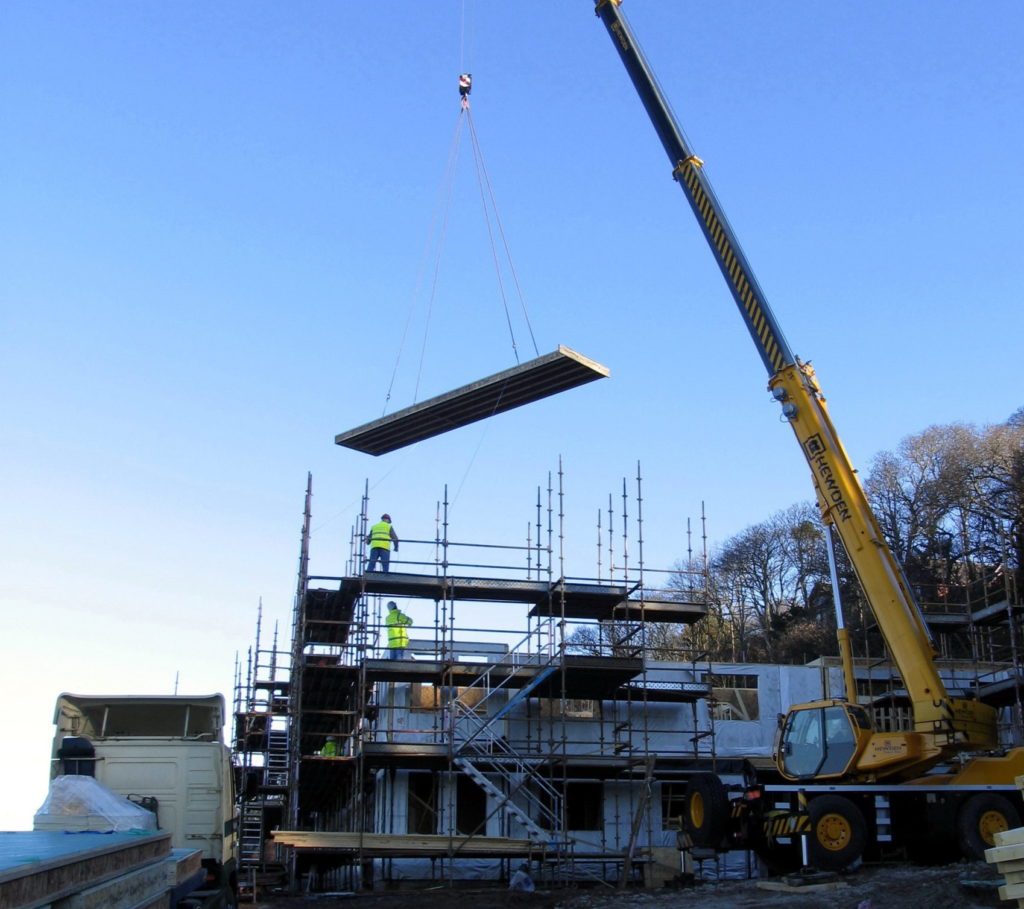
Fink trusses, on the other hand, are the most common truss type and are more expensive to convert as they have a “W” web-like configuration. The vast majority of homes built since the 1960s utilise fink trusses, and they can be identified by webs partitioning the loft space – which need to be removed and altered to make the space liveable. These trusses are far more popular across property construction, as they are pre-fabricated to stringent tolerances offsite, by an award winning truss builder such as Pasquill, and then added to properties on the building site. This reduces construction times and improves build standards.
Flooring
The style of subfloor used in a loft conversion affects the cost of the project. A conversion that includes exposed ceiling joists or insulation will require the addition of rafters and boarding, increasing the overall cost of the project. The addition of flooring can reduce the headroom by several centimetres, so bear in mind the potential cost of increasing the headroom of the property if floors have not been laid.
Attics that already have rafters and boarded floors will reduce the cost of the loft conversion, since materials and installation will be less costly. However, this can only be done if the original floor joists are in good condition.
To increase the stability of the conversion, the floor joists may need to be strengthened or replaced.
Windows
When converting a loft, window placement and the quantity of windows need to be taken into account. There are options that range from skylights to full dormers, each of which are at different price points.
The most cost-effective window option is a roof light or skylight as they require the least amount of structural alterations and can be installed on almost any roof slope.
There are several styles of dormer windows that can be included in a loft conversion. Dormers can be installed in two ways, both requiring structural changes. The first is a Dormer style window. This style can be installed, however small structural changes are required to support the window. The second style of dormer window is a full vertical dormer.
(image)
Although there isn’t a specific law regarding the number of windows that need to be installed, fire evacuation and prevention needs to be taken into account. Start simple by installing fire detectors into the new loft conversion, ensuring there is one in each room. The structure of a home needs to provide 30 minutes of fire resistance.
To upgrade the floor(s) below the loft conversion, doors and walls should be upgraded or replaced with fire resistance materials. When choosing materials for the loft conversion the 30 minute fire resistance regulations need to be taken into account to ensure that if a fire were to start, homeowners can evacuate safely.
Height of roof
The roof height must be a minimum of 2.2 metres, to be converted. If the space is lower than 2.2 metres, there are a few options, some of which require structural changes.
Raising the roof or lowering the ceiling of the rooms below can be a fix for the height issue. Another, quicker and simpler fix would be to use thinner insulation in the roof and floor areas.
It is best to keep in mind that although thinner insulation is a quicker and more cost effective fix, it may have an effect on the overall EPC rating of the property. Roof insulation usually accounts for roughly 20 points in an EPC evaluation.
Other costs
If planning permission is required as part of the project, the fee will need taking into account. This usually costs around £172, however, the building company sometimes include this fee in with the total cost of the loft conversion.
About Pasquill
Pasquill is the largest supplier of trussed rafters in the UK, with a nationwide network of design and manufacturing sites, supported by local knowledge and service.
As part of the Saint-Gobain Off-Site Solutions’ division, we share the group’s common purpose of ‘making the world a better home’; manufacturing timber products that have a positive impact on quality of life and performance, with an emphasis on sustainability.
Our structural timber engineered floor and roof solutions have been developed to meet the latest construction industry demands for improved energy performance. Manufactured off-site, our panelised roof systems help to improve lead times, health & safety, and quality for customers across the UK, from national house builders to regional developers, to self-builders.
These include roof trusses, I-beams, Posi-joists, and spandrel panels, all of which can be designed, supplied and erected on site, using our specialist technical design and installation teams.
We play a leading role in the Trussed Rafter Association (TRA) and work closely with industry specialists, such as the Centre for Timber Engineering
Learn more about our off-site roof truss design and manufacturing.

