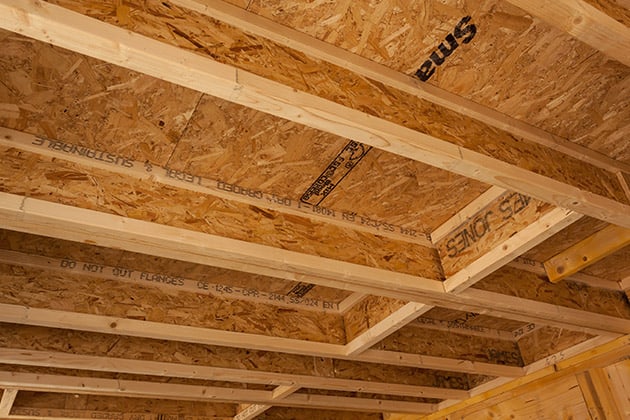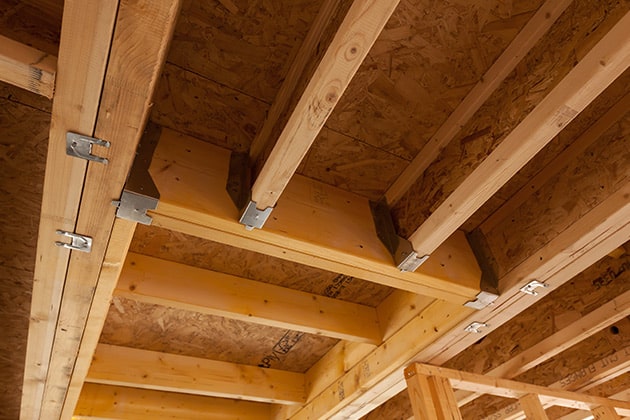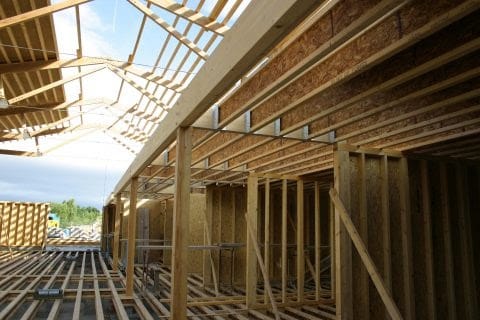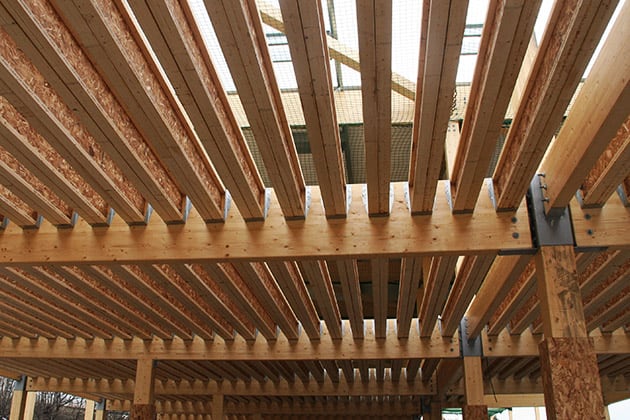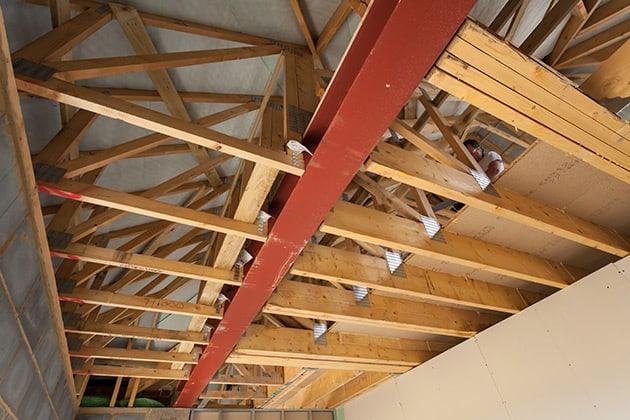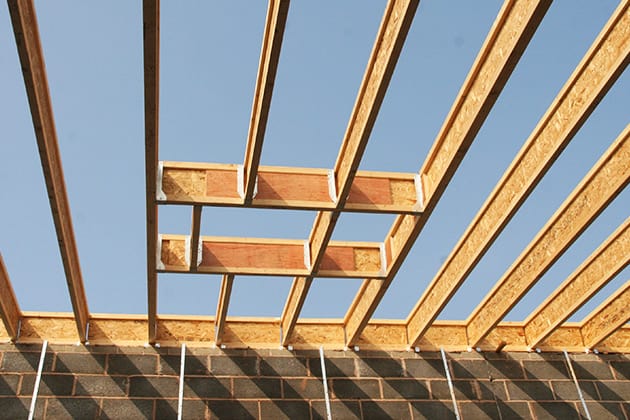Quick & Super Strong Solution
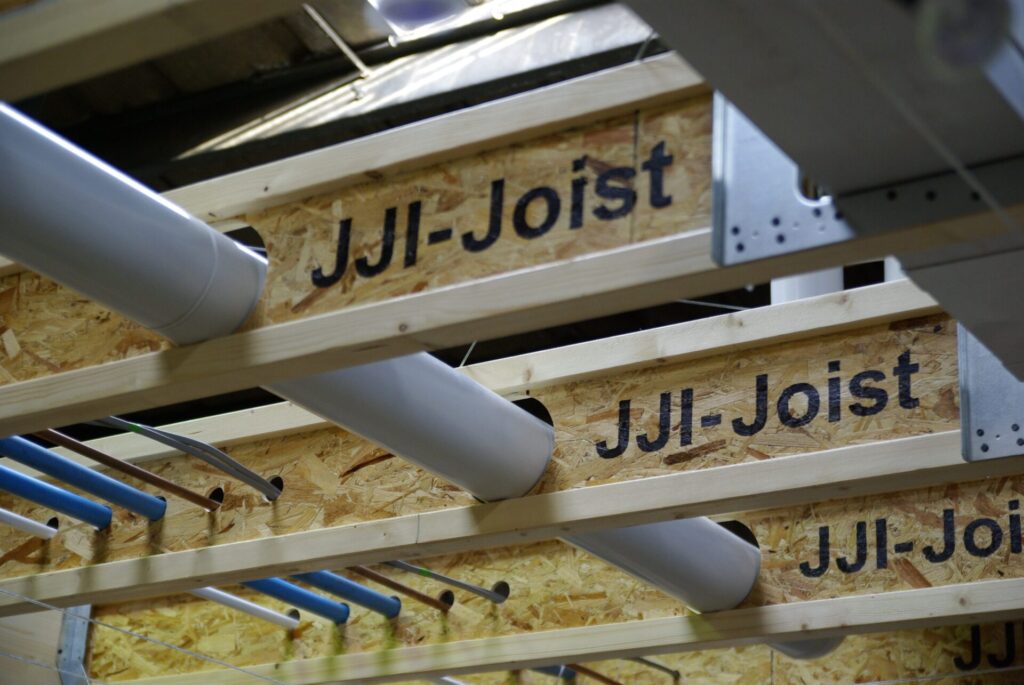
JJI-Joists
JJI-Joists, are beams with an I or H-shaped cross-section. Also known as I-Joists or I-beams. The horizontal elements are flanges, while the vertical element is called the web.
They are manufactured by James Jones & Sons for Pasquill to precise specification using high grade solid timber flanges bonded to an OSB web.
How our JJI-Joists are made
View our short video which shows how we make our JJi-Joists.
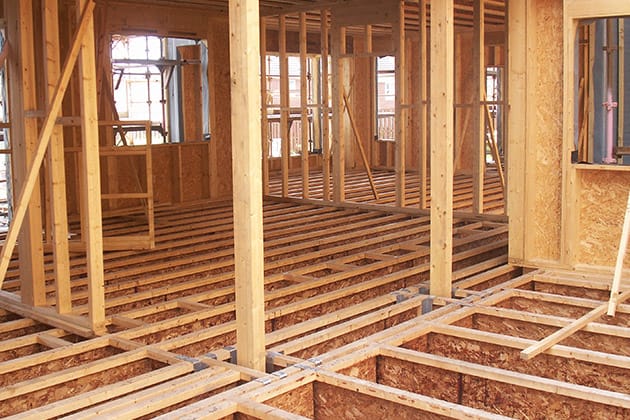
Using JJI-Joists
Using JJI-Joists is a very efficient form for carrying both bending and shear in the plane of the web, their superior strength-to-weight ratio allows longer spans and easier handling.
Their shrink and warp resistance helps create ‘quiet’ floor solutions and consistent dimensions provide extra stability. JJI-Joists / I-Beams also have the benefit of not needing insulation to gain compliance with Building Regulation Part E (sound) when installed at 400mm centres and above.
To find out further information take a look at the JJI-Joist Site Guide Floor Details and the JJI-Joist Technical Manual in the Resources Section of the website
Features & Benefits
- Quicker to install ‐ Easier to install than a solid timber set: no herringbone strutting or blocking, no special tools required. Large flange profile enables ease of fixing. Saving you time on site, saving you money
- Lighter ‐ Typically half the weight of traditional solid timber sections making them easier to handle and install
- Improved service installation-9mm OSB/3 web allows easy access for wiring, plumbing and mechanical ventilation & heat recovery systems. Able to accommodate large service holes (max 125mm)
- Squeak free joists ‐ Structurally efficient profile also provides flat floors and ceilings
- Dimensionally stable, will not shrink, bow, twist, shrink or split which means Less building maintenance
- Part E Compliant ‐ Compliant with part E (Sound) legislation
- Uniform ‐ More uniform in dimension than sawn timber joists
- 220 mm section ‐ Section size matches typical blockwork coursing
- Fire Safe ‐ 30 and 60 minute fire certificate
- Quality Assured ‐ Consistent performance ‐ ETA, CE mark
- Supporting UK manufacturing ‐ UK Manufactured
- Established system ‐ Established in the UK in 1998
- Sustainably Sourced ‐ Chain of custody certification and labelling
- Technical Support ‐ Full national coverage with local knowledge
FAQs
JJI-Joists are FSC® certified timber I-Joists, branded as JJI-Joists by James Jones & Sons Ltd. All of our JJI-Joists are manufactured by James Jones & Sons to precise specification.
I-Joist / I-Beam floor joists are used to support a floor that spans over an open area. This will then usually form the upper storey within a house.
We may recommend our JJI-Joists when needing a lightweight option that is easier to handle and install than solid timber.
Because of the amount of material used, I-Joists are slightly more expensive than the traditional timber. However, the lightweight construction of I-Joists / I-Beams makes them significantly easier to handle and install. So you are paying for the ease of installation.
Spans for I-Joists like other structural components are governed by the loads being carried. The maximum length of our joists is 13m.
A beam is the main load-bearing element of a floor structure supporting the other elements such as joists.
Joists are used to support the load which a floor withstands and are like the skeleton of a building. Trusses are used as roof support systems and are placed on the top of a building.

