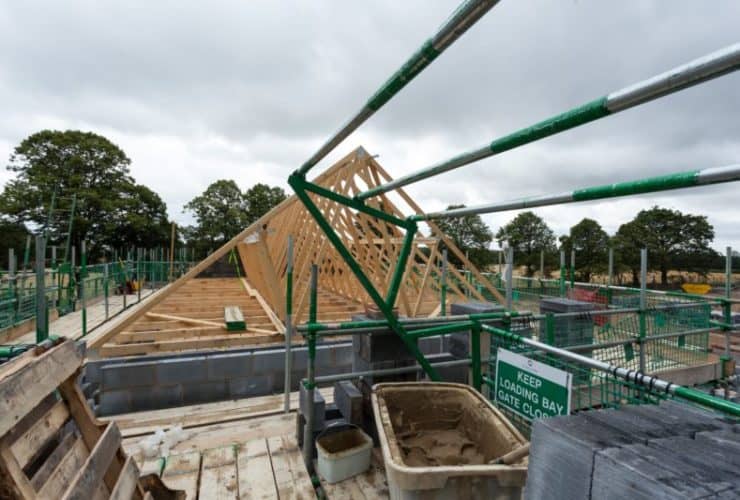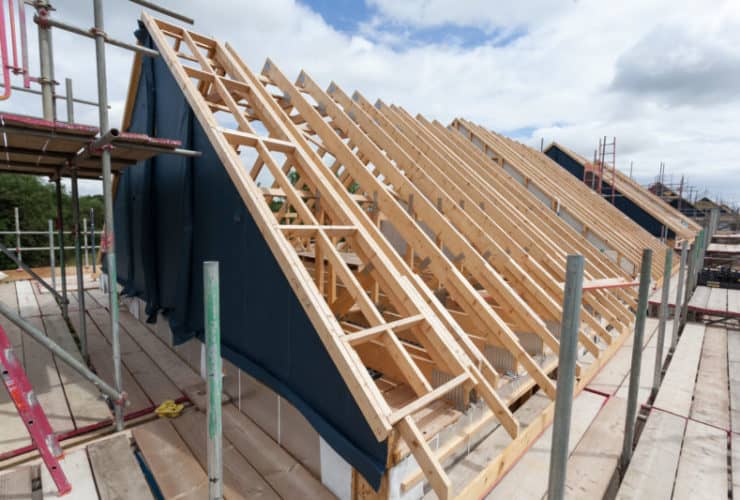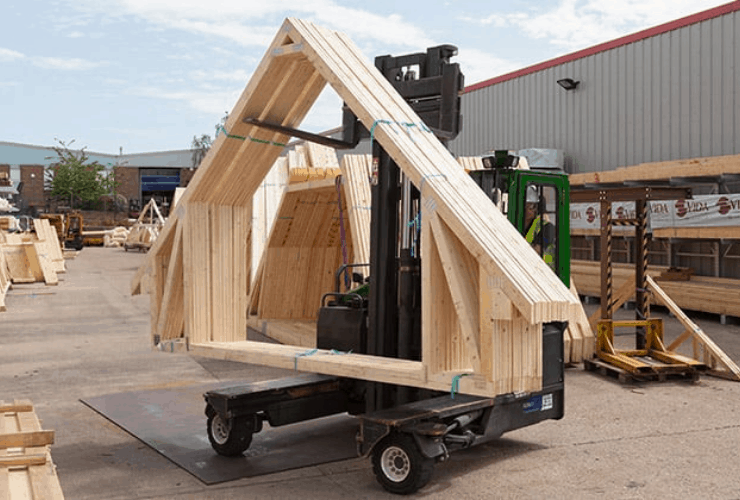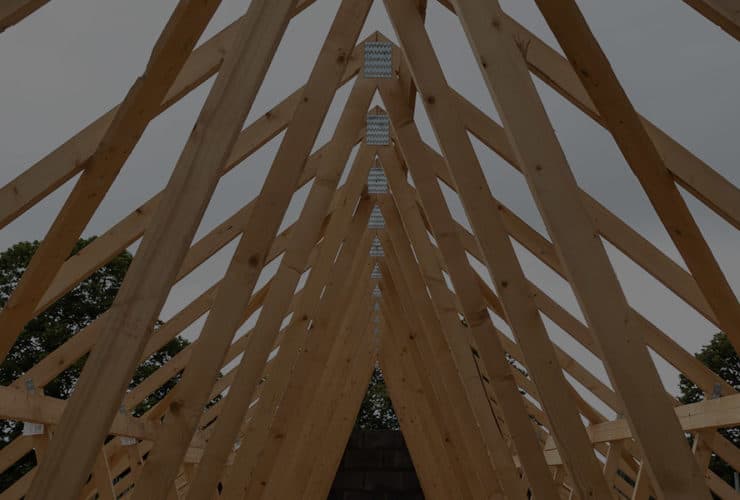The Pasquill Difference
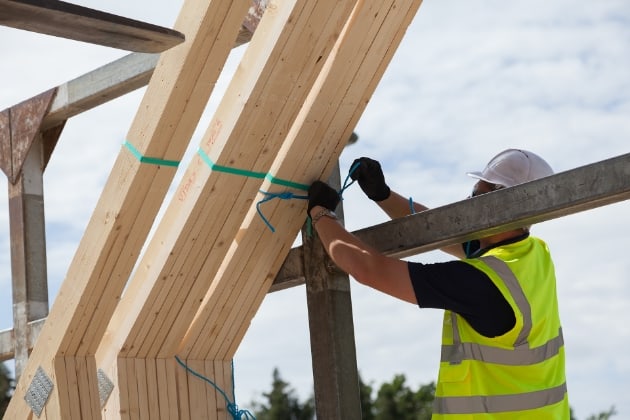
Cost effective solution
Off-site manufactured roof trusses are the most widely used form of roof framing in the UK as they provide a cost-effective and flexible solution. Trusses are not only now “the norm” for simple roof structures but also increasingly seen as the ideal method of framing to turn a complex architectural vision into a working roof structure.
Roof trusses hugely reduce the amount of time spent installing the structural elements of the roof compared to traditional build methods. Our speed of manufacture allows just-in-time delivery to site and therefore negates the need for large storage space on site. For more information on the different types of roof trusses available click here.
A quality offer
Pasquill has brought together some of the best designers in the industry to create our in-house design team. Located throughout the UK at our network of design centres, they enable us to provide true national coverage with local knowledge and service.
Pasquill work hard to ensure a consistent high quality product from all our manufacturing sites by using the latest laser technology and are proud to offer UKCA marking on all our roof trusses.
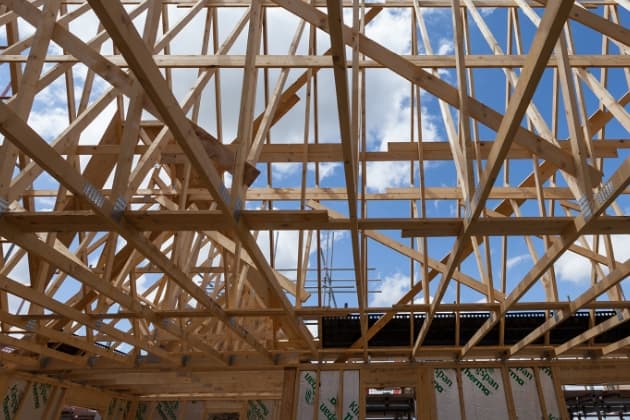
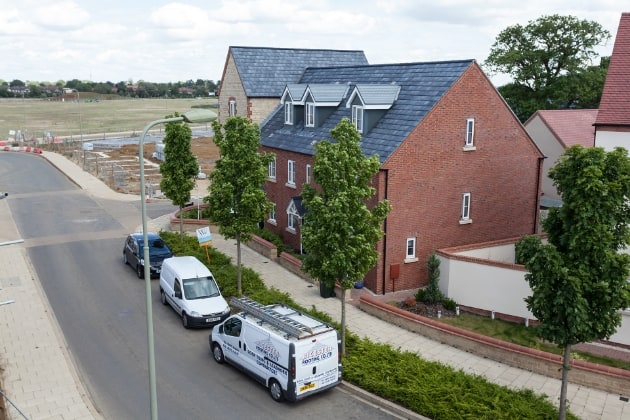
Tailored service
For the manufacturing of our roof trusses, we work with PAMIR, a software solution provided by MiTek. This enables us to create detailed 3D drawings for all of our truss projects and supply you with a roof truss bracing diagram.
You should be aware not all quotes for roof trusses are the same. At Pasquill we contact you to understand your requirements so that we quote you with the complete package that you need. You will then work with one of our designers to create the perfect solution for your property.
To find out the price of your roof trusses, please request a quote, to access more information and to provide us with the specifications for your project.
Pasquill’s Complete Roof Package
- Roof trusses & gable ladders
- Roof bracing and ancillary timbers
- Metalwork
- Glulam beam and portal frames
- Close communication between transport personnel and site staff
- Safe systems of work provided for unloading
- Clear labelling of packs to aid swift site erection
- Packaged as required to meet delivery programme
- Site drawing pack with each delivery
- Scheduled deliveries nationwide for crane offloading
FAQs
Read our ‘How Much Do Different Types of Roof Trusses Cost?’ article for more information.
With trusses, as with anything else, it is important that all of the elements are taken into account when comparing prices. Off-site manufactured trusses are manufactured to exacting tolerances, and are very strong and stable. Due to their structural stability they can be designed to span longer distances to reduce the need for load-bearing walls in the interior.
Additionally, due to the factory production we use, there is less work involved on-site. The installation requires less labour, and can be completed more quickly, thus reducing project costs. So when you compare the price of trusses to traditional roof construction, please ensure that you are reviewing the overall project cost. If so, we would expect our trusses to offer a significant saving.
The size of roof trusses is normally limited by transport. Pasquill can deliver single-piece trusses of up to around 15m long and up to 4.5m in height on their fleet of articulated vehicles. The maximum clear span of a truss is limited by your imagination and the depth of your pockets.
The measurements that are taken depend on the type of roof truss you are after.
Duo – Take measurements for span, pitch, overall height and overhang.
Mono – Take measurements for span, pitch, overall height and overhang.
Attic – Take measurements for span, pitch, overall height, overhang, room height and room width.
Raised Tie – Take measurements for span, pitch, overall height, overhang and wall plate to ceiling.
Span = span over load-bearing wall plates
Pitch = the angle of the rafter to the horizontal, measured in degrees
Overall height = height from the apex to the underside of the ceiling tie
Overhang = extension of a rafter beyond supporting wall plate bearing
Wall plate to ceiling = vertical distance between wall plate and ceilingIf you are unsure of these measurements or which truss you will require, please get in touch with your local Pasquill design centre and one of our experienced team will be more than happy to help.
Trusses are structural components as they carry loads from the roof and ceiling finish. They can also be designed to carry items of plant such as water tanks and air handling units as well as features such as false chimneys.
Read our ‘The Different Types of Roof Trusses and Their Uses’ article for more information.
The delivery of trussed rafters should, wherever possible, be organised to minimise site storage time; however, where longer periods of storage are anticipated then the trusses should be protected with covers fixed in such a way as to allow proper ventilation around the trusses.
If you do need to store your roof trusses on-site for a period of time, they should be stored in a vertical or horizontal position at ground level, or on an appropriately-designed platform.
Where trusses are stored on-site they should be raised off the ground on suitable level bearers and appropriately braced to minimise distortion and to prevent accidents. Find more information on this in our ‘How to Safely Unload, Store and Install Roof Trusses’ guide.
The timber strength grade used is a special one for trussed rafters – TR26.
The timber and timber products that we use all have either FSC® or PEFC certification (PEFC/16-44-2600). This means it comes from independently verified, legal, well-managed and other controlled sources.

