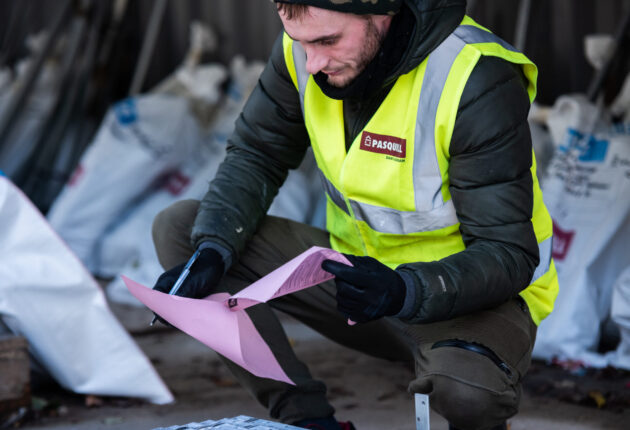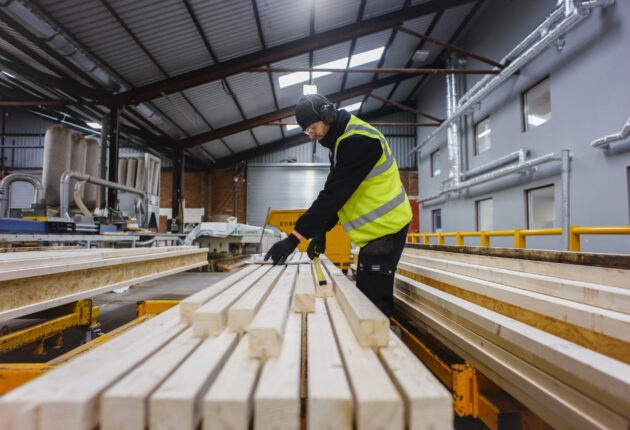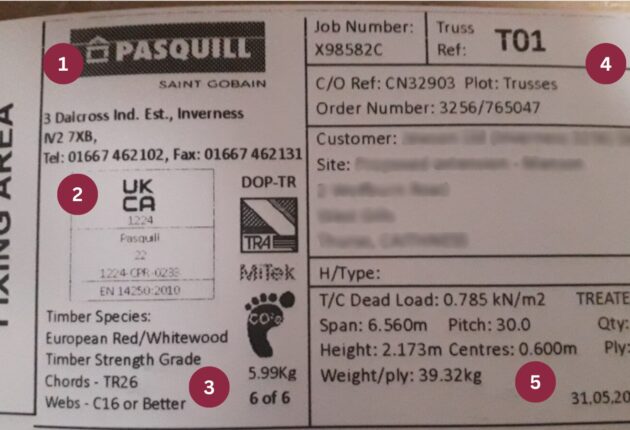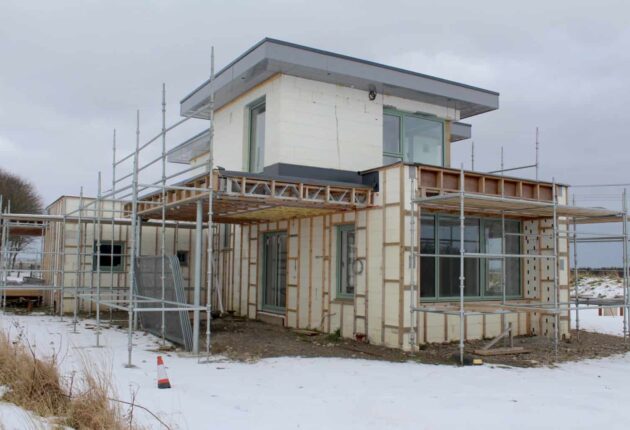Why Choose Timber Frames For Your Home Extension?
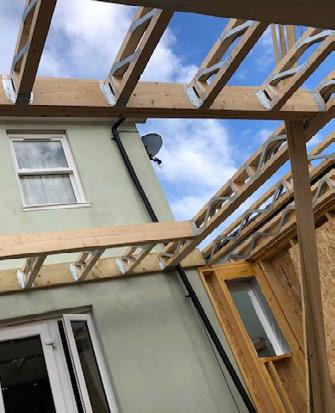
If you’re considering adding an extension to your home, you’ll want to ensure that you’re using the best material available. This is why you should consider using timber in your construction. The benefits of a timber frame for an extension are clear: speed, cost and reliability.
A timber frame extension can be added to every type of UK home. The offsite-prefabricated panel is perfectly suited for a simple, single-storey extension.
Speed
With a minimal difference between the cost of materials such as bricks and mortar and a timber frame, the construction time is one of the main benefits that timber offers. This ensures your project doesn’t incur any major delays.
Timber frames are usually built off-site in a specialist factory and are designed to fit the exact measurements provided. All this happens whilst external groundwork takes place so there are two elements of the project happening at the same time. This is of more importance when the weather changes. Bricks and mortar is weather-dependent, whereas off-site prefabrication can happen no matter the weather and the physical insulation can be carried out much quicker.
This method also means that the extension will be watertight faster, allowing for you to install electrics, plaster and any plumbing sooner.
Choosing to install an extension can be stressful for homeowners because of the noise, the mess and the compromise the family will have to make for the duration of the project. Choosing a timber frame can extension can eliminate a lot of these issues meaning you can go back to enjoying your house.
Cost
A timber frame usually costs less than a traditional extension because there are fewer labour hours involved in the construction. There are many factors which may affect the cost including:
- The thickness of the frame
- Type of frame
- Type and amount of insulation
- Degree of prefabrication
- Amount of specification of glazing
- Your location
Do You Need Planning Permission?
You’ll need to check with your local council to see if your proposed extension is allowed under permitted development rights. If there are no restrictions, you can extend without planning permission.
It’s important that you don’t start your extension without checking on permission first as this could land you with a hefty fine. You may find you have restrictions as your property may be part of a conservation area or an Area of Outstanding Natural Beauty.
What Are The Pros and Cons of Choosing a Timber Frame?
Pros
Lightweight – Timber is lightweight which makes it a good choice for an extra loft storey and ground-level foundations will be less costly to build.
Quick to Install – The lightweight timber allows for the construction of the frame to take place off-site and assembled quickly.
Ideal for Small Sites – For a house with limited space for building work or storage using off-site manufacturers will be useful.
Versatile – A timber frame allows you to fit in with the aesthetics of your house. Whether you want to show off your beams or choose different finishes, then choosing a timber frame is perfect for everyone.
Time Efficient – Whilst components are being made off-site, the rest of the groundworks can continue. This saves time and waste on-site.
Sustainable – Choose a timber extension manufacturer that only uses sustainable timber. Here at Pasquill, we only use environmentally-sourced timber. The airtightness that a timber frame offers also offers a high level of natural insulation, making it a great choice for a project with sustainability at its core.
Cons
Specialist System – You’ll want to use a company which specialises in timber frames. The company you choose will offer various levels of service.
Here at Pasquill, we can help you design your timber frame extension. We’ll provide you with a quote which is tailored to your project and specifications. Contact us today on [email protected] for more information or to request a quote.

