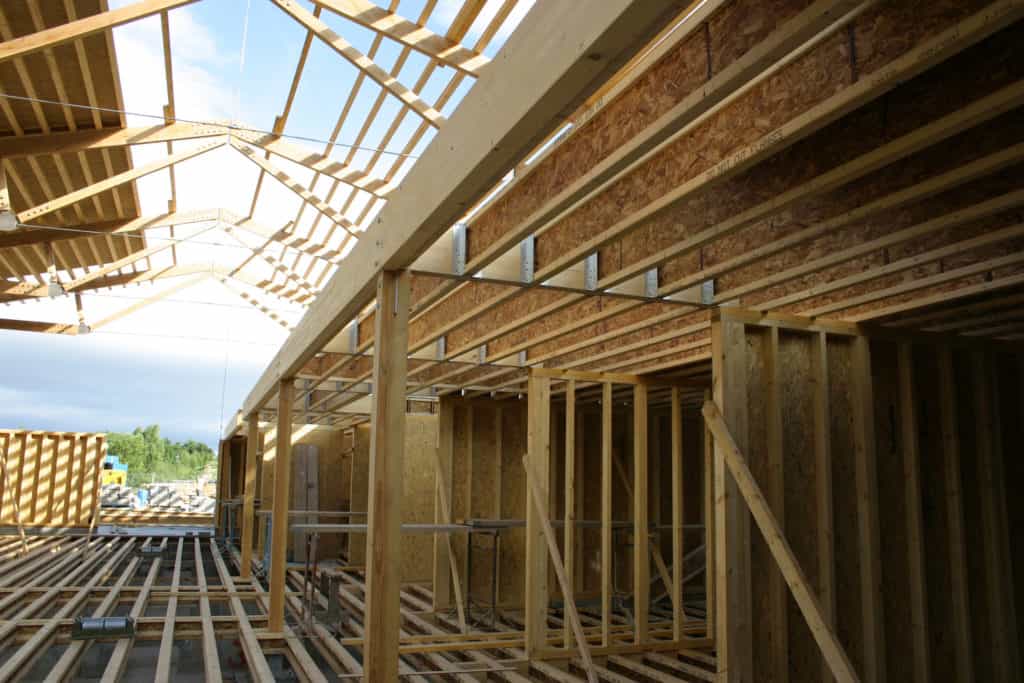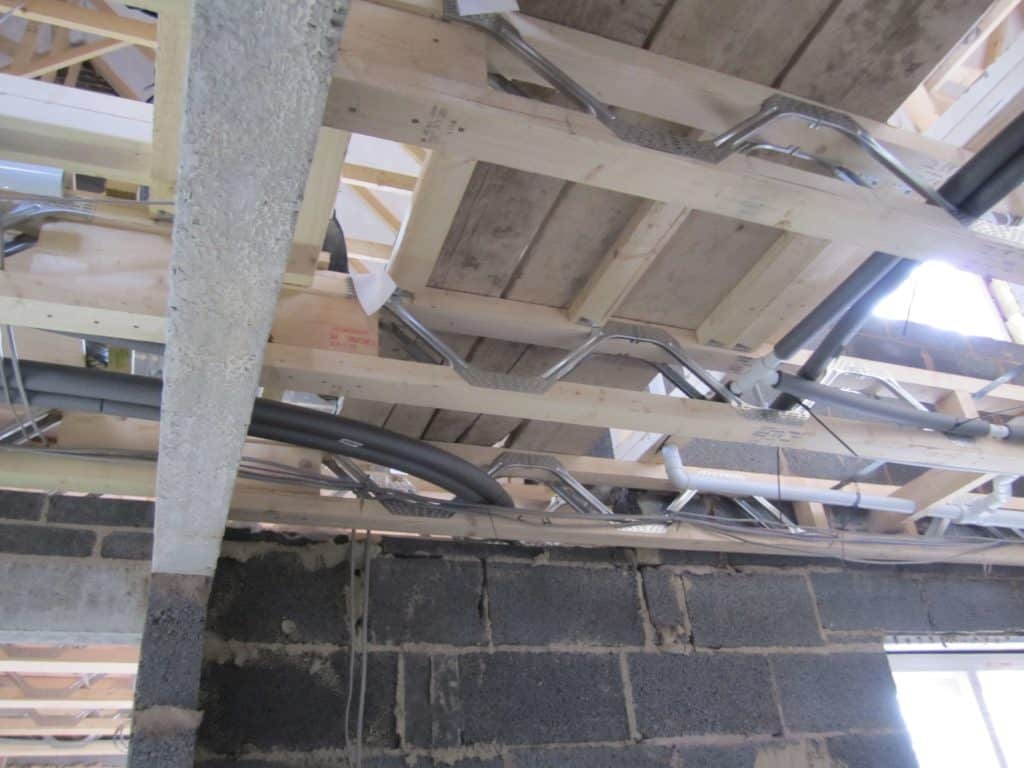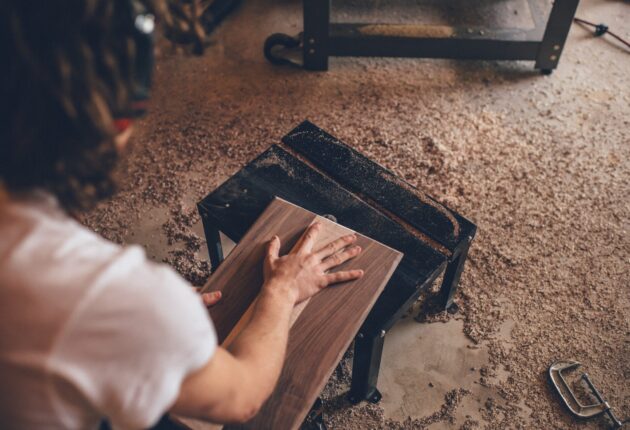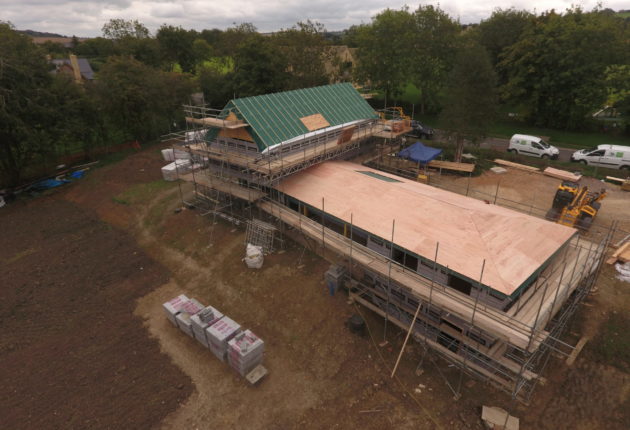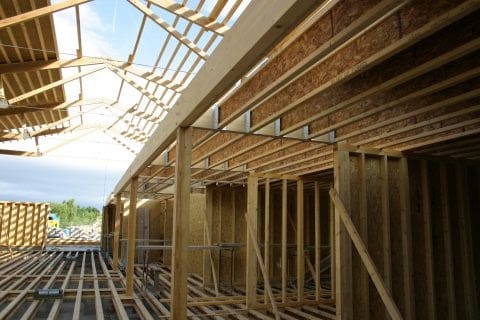What is a Floor Joist?
Floor joists are used to support a floor that spans over an open area, normally forming the upper storey in a house. They are placed equidistant and parallel to one another and span between loadbearing walls or where large open spaces are required below between walls and / or structural beams. As the top surface is covered by the walking surface and the underside by the ceiling finish to the rooms below, it is unlikely the occupier will ever see them.
The size and frequency of the joists will be dependent on the span between supports and the loading, which is governed by the use of the upper rooms. Opening for staircases and/or lifts are formed by strengthening the joists around them and must be considered at an early stage in the design process.
Traditionally floor joists would have been formed of solid timber and it is noticeable in older properties that the floor becomes uneven as the timber dries out resulting in shrinkage and warping of the joist. This will lead to squeaks as the floor boards move against the fixing nails. In modern day properties the floor joists will be of Engineered Timber; either I-joists consisting of softwood flanges with a sheet material web, or metal-web joists where again the softwood flanges are connected, as the name suggests, with metal webs. As both of these products considerably reduce the quantity of solid timber there is negligible shrinkage and therefore a quieter floor.
The void between the walking surface and the ceiling finish between the joists is normally used to conceal electrical and plumbing services. These require careful planning as whilst service runs parallel to the joists do not present an issue; runs going perpendicular will require holes in the joists which will of course weaken them. Metal web joists however have ample space between the webs to accommodate the majority of service runs and particularly come into their own when ducting for heating, ventilation and air conditioning is installed.
Check out our article on how much floor joists cost. View our Floor Solutions or get in touch with our expert designers.
Different Types of Pasquill Floor Joists
JJI Floor Joists
JJI Floor Joists are quicker and easier to install than a solid timber set. As they’re lighter (weighing half the weight of its timber counterparts), it makes them easier to handle and install.
Posi-Joists
Lightweight but strong. Posi-Joists allow for a greater span distance than solid joists, giving you more design freedom. These joists are suitable for both floor and roof usage.
