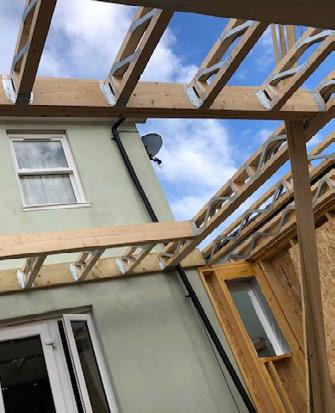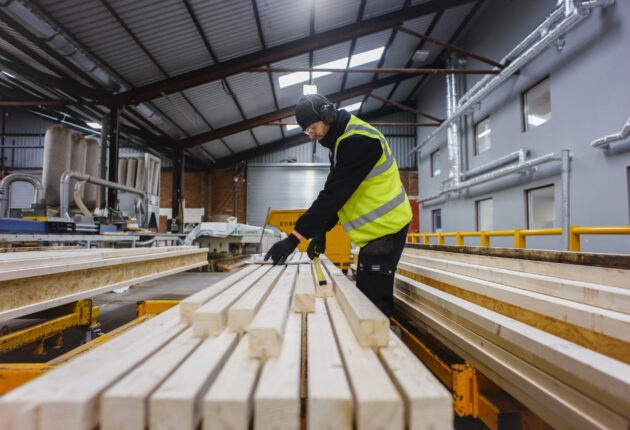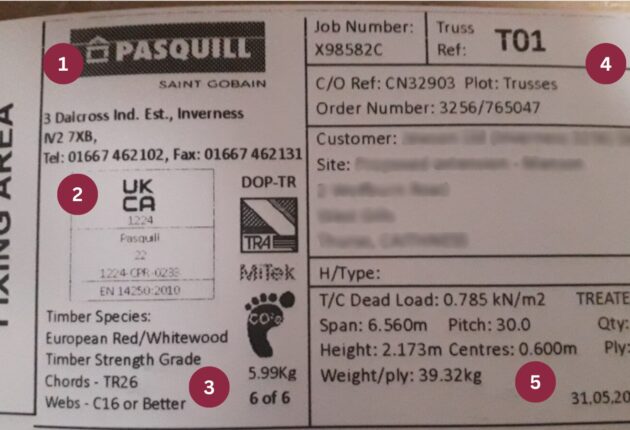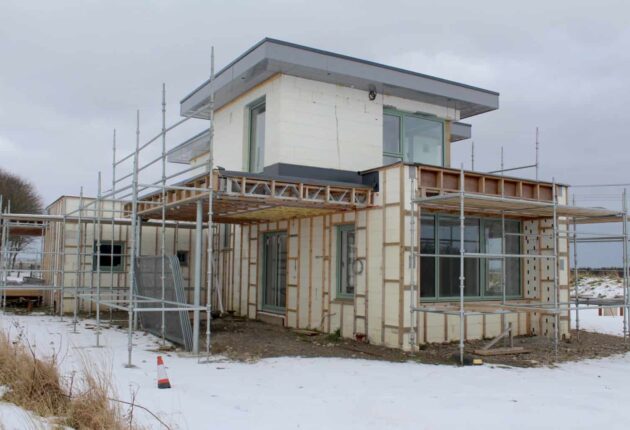Tips For Building a Timber Frame Extension

If you’re planning on installing a home extension it can be hard to know where to start. You’ll want to make the process as easy as possible. Nobody takes on a self-build project lightly but we’ve put together some tips to hopefully make building your timber frame extension easier.
Plan
It’s important to plan ahead and research into the amount of space you are looking to add, and your initial budget for the project. Firstly, you’ll need to work out the size of your timber frame extension. If your extension is double storey, or cuts into your roof, at this time, we would recommend using a virtual site measuring service which will allow you to precisely measure your existing roof and designated area whilst staying safe. Using an off-site external manufacturer, allow you to undertake much of the design for your timber frame extension to be designed upfront, knowing that it will be manufactured to your exact specifications, and allowing you to focus your time on other elements of your extension.
It’s also important to plan for other elements that may be required, such as windows and doors. For example if you’re planning on adding bi-fold doors you’ll need to take into account the size of these doors and work with your designer to ensure your timber frame is ready to support their weight.
If you’re struggling with planning your timber frame extension, we’d advise that you contact your supplier, many manufacturers offer design support to help you work through your questions, and they will happily help you. Alternatively, or speak to fellow self builders.
Quote
You’ll likely have already set a budget for your project but if you haven’t it’s worth at this point getting a quote from a few suppliers to understand how much the project is going to cost. You’ll want to make sure that there are no hidden costs when planning your extension so consider getting a quote early on, before committing to any costs for planning or engineering calculations. Most manufacturers will be able to provide an indication of cost, even without a full final specification. If your design is finalised, costs should confirmed. If you are having foundations built, these may be from another supplier – it’s worth checking what would be needed to support your extension, as that may affect the foundation design.
Not all roof trusses and or extension panels are the same and you may find that some manufacturers will leave out important elements and items to help make their quotes look cheaper and more affordable. You could then be hit with additional charges later when you need these items for installation, so it’s important to check that quotes match up
If you work with a reputable partner for your timber frame extension supplier such as Pasquill they will quote you a complete package and tailor it to your requirements, making sure you will not have any hidden or unexpected costs.
Ensure you have the right permissions
Before you start planning your extension you’ll need to ensure that you have the correct planning permission before installing your Pasquill Timber Frame Extension.
Planning permission isn’t always necessary. If your proposed extension meets specific criteria in terms of size and position, then you may be allowed to extend your property under Permitted Development Rights. If your extension doesn’t fit within the rules, you will need to gain planning permission from your local authority.
It’s always worth double-checking with your council planning officer before starting any work as your property could also be listed or located in a conservation area, both factors that will affect the work you are allowed to undertake.
Try to keep disruption at a minimum
When adding an extension to your house, you’ll want to keep disruption to a minimum for both you and your neighbours. This means keeping the noise down, avoiding parking issues and any general disruption that tends to go along with adding an extension.
If you don’t consider your neighbours when doing construction work this can lead to years of resentment or some long term issues. It’s also important to ensure that your new extension doesn’t block the view or hinder your neighbours in any way. Simply talking to them about what you’re planning and let them know when to expect potential disruption. If you are working close to the boundary between your properties, there are legal requirements on advising them of the work you are looking to undertake, so it is worth checking if that applies.
You’ll also want to make sure that you keep your own personal disruption to a minimum. With Pasquill’s Timber Frame Extension Kit, you can install it within a day so this keeps disruption to a considerably shorter time frame.
Consider weather
One of the benefits of choosing pre-made timber is that it is made off-site, meaning that it’s not affected by the weather when being manufactured. However, it is worth considering the time of year that you wish to build, as this can impact on how easily your project will be delivered.
With a Pasquill Timber Frame Extension, the kit can be erected built in a day so you can choose the best time of year to install your extension and easily work it around any extreme weather.
If you’re still unsure about what is the right timber frame extension for you, get in touch with our team for more information on our specially designed Timber Frame Extension Kit or request a quote today.




