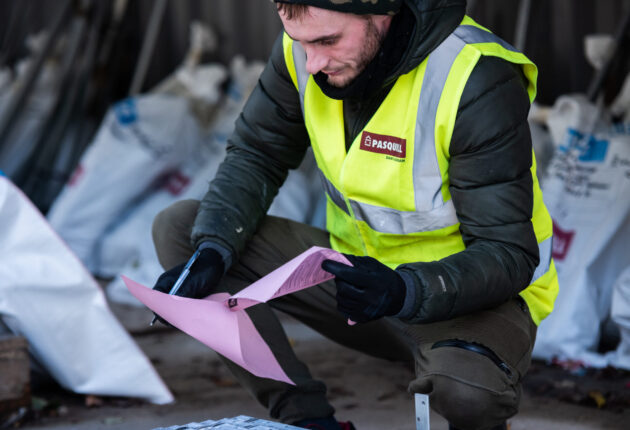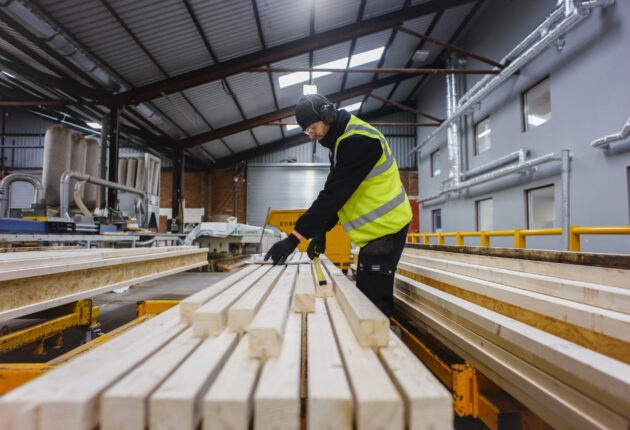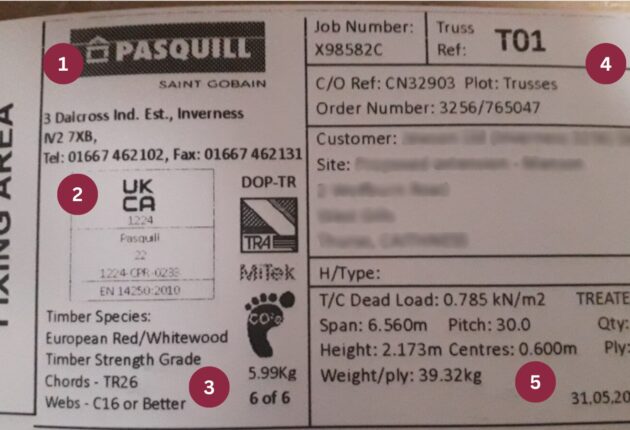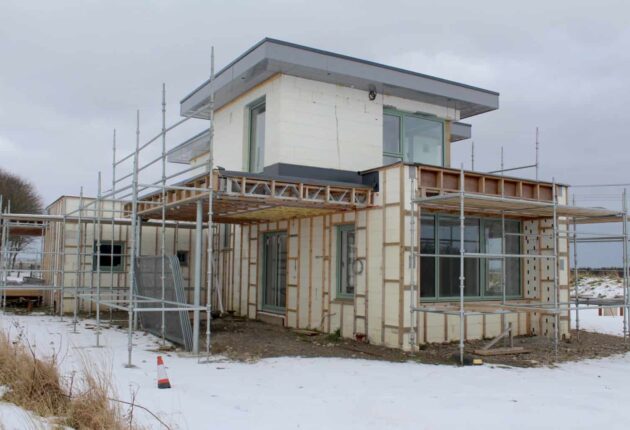Pasquill Inverness Immerse Into Virtual Reality
Pasquill’s Design Centre in Inverness, Scotland has recently invested in renovating the customer meeting room to provide a more visual and interactive way of viewing and discussing projects with customers. The “futuristic” room provides customers with the ability to view their project in 3D or in virtual reality.
We had a chat with Inverness’ Branch Manager, Brian Mackintosh and Senior Roof Truss & Posi-Joist Designer, Donald Matheson, to discuss how and why the project came about and how it has helped their customers.
What was the reason behind the renovation?
Brian: “The building is 18 years old and the room was nice, but we felt a new makeover would really help us deliver a better customer experience that would live up to the teams aspirations.
“We felt that Pamir’s 3D viewer was a real opportunity to do things differently, be innovative and deliver a much better way of showcasing designs to customers, especially to those that visit our site here in Inverness.”
“The meeting room was nice, but basic, and in no way facilitated presentations, let alone live, interactive designs with 3D views.
“As the capabilities of the design software developed, the design team felt we had a fantastic opportunity to use it to help customers better understand the complexity of the work we put into the designs.”
Whose idea was it to renovate the meeting room?
Brian: “Each week we have a design team meeting and out of one of those meetings it was decided to create a new experience for our customers. Each of us had input in this room’s content and arrangement.”
When did the renovation begin?
Donald: “Renovation of the room began back in May. It started with the purchase of the TV and the repainting of the room. Since then we have continued to develop and improve the overall appearance and experience for the customer, with the addition of; product displays added to the wall, interactive examples of previous designs with QR codes for customers to scan with their phones or tablets – which takes them to the 3D models in Sketchfab, a CDM (Construction, Design and Management) board and customer handouts, designer business cards, our Pasquill Awards board and a promotional video, with a “Meet the Team” slide show. However, we still have a few things to add before we feel it is complete.”
How do you feel this has benefitted your customers?
Brian: “Previously we could talk our customers through our designs but now we can fly them through 3D designs, which are much more powerful and can help our customers visualise their future homes.”
Donald: “It has been warmly received by all customers, with the benefits being seen instantly. Giving customers the ability to see the designs in 3D and how it all goes together, allows them a better understanding of how their home will look and feel and help them achieve their dreams.”
What are the next steps going forward?
Brian: “We still have lots of ideas we would like to put forward and add to the room. We still feel that a lot more improvements can be made and hope that this idea can be implemented at all our other 16 Design Centres across the UK, as we feel the new room has benefitted both the designers and customers when it comes to talking over the orders.”
This new interview and 3D visualisation room is definitely a step forward in the right direction in innovation and in the construction industry, as a whole. Pamir’s 3D viewer software and virtual reality easily shows customers what their Roof Trusses would look like in reality and get a better understanding of what the finished product would look like. This forward-thinking idea is the next step in building distribution. To find out more information, contact the Inverness Design Centre on 01667 462102




