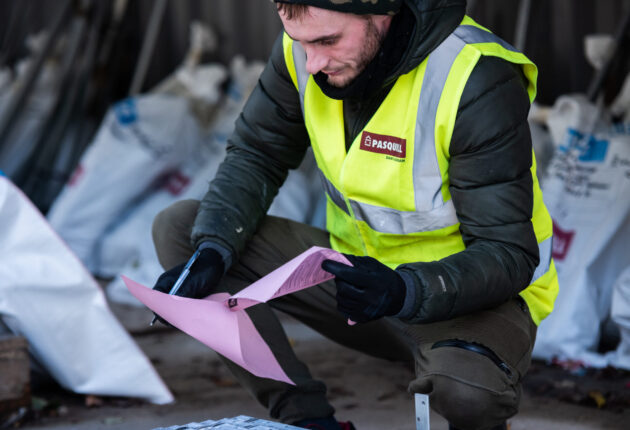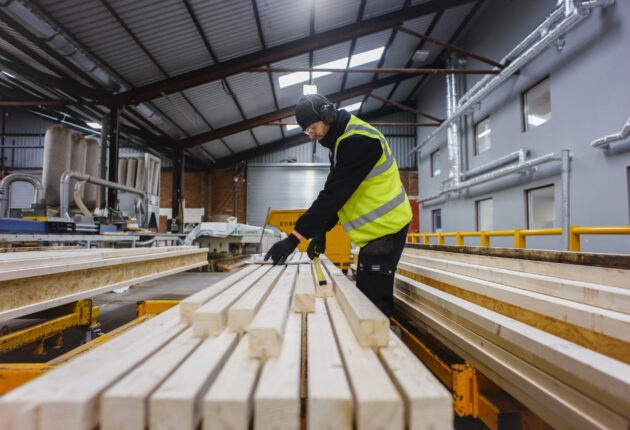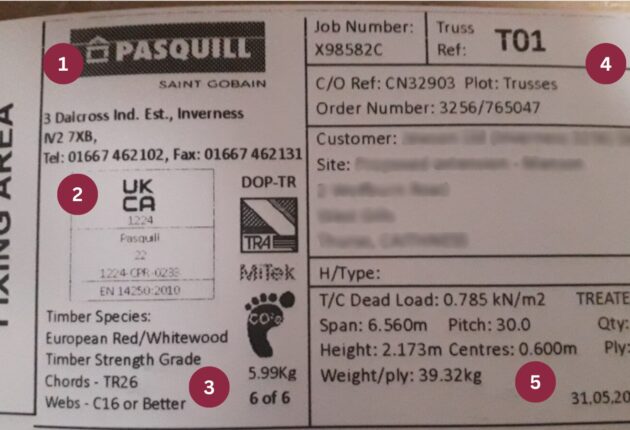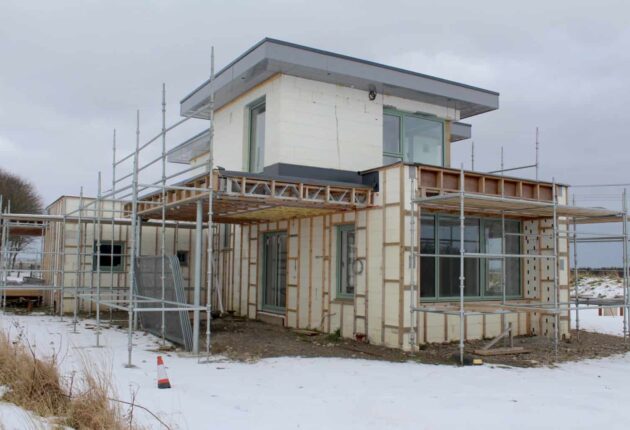Technically-Challenging Roof Truss Projects
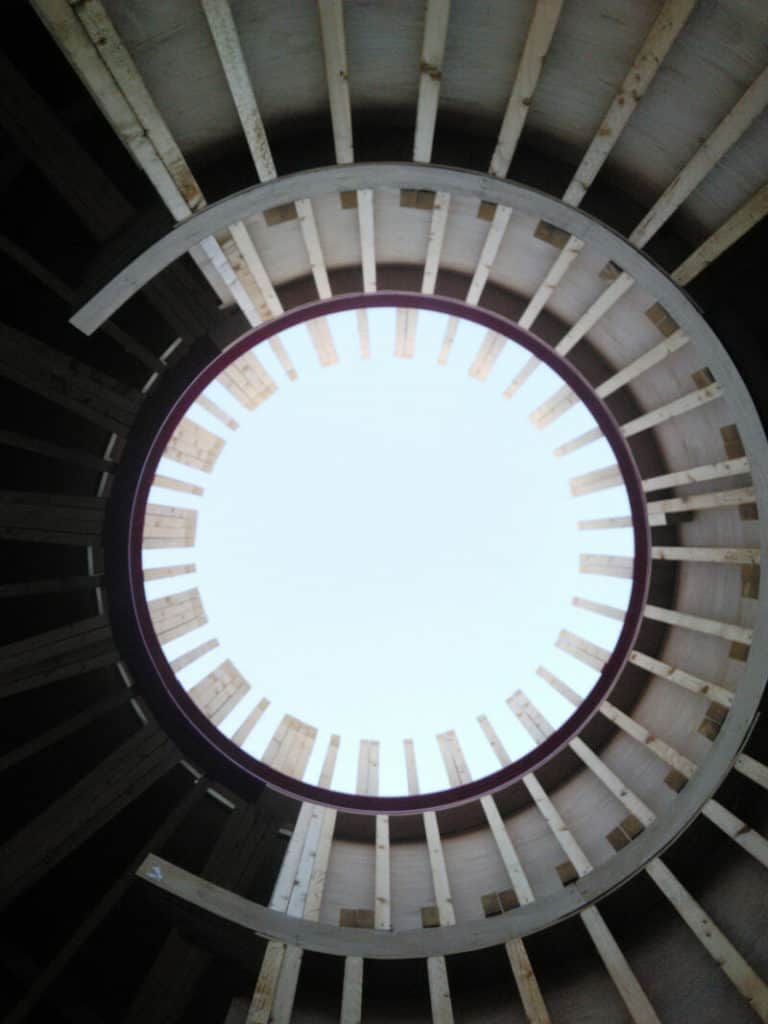
As the UK’s leading manufacturer and supplier of roof trusses, we see every aspect of the product, from design to manufacturing through to providing technical support during installation. Across 2020, we saw a variety of different roof truss projects from different architects and designers. Some were straightforward; others significantly more complex. Here are some technically challenging projects we’ve faced across the year
Millhouse
In Orkney, Scotland, we took charge of designing, manufacturing and supplying roof trusses and glulam beams for this domestic dwelling. We’ve been working for over twenty-five years with roof trusses and still find them technically challenging on some projects – so it’s understandable that some of our clients feel the same. For that reason, we supplied a 3D visualisation model so the project team were able to better understand the positioning of the various styles of roof trusses, to make sure they came together perfectly on site.
Located on an island, this project was particularly challenging in terms of transporting the trusses.
The Millhouse single structure was one of the more complex site transports we’ve had: with the trusses transferred from the docks in Aberdeen to Kirkwall on a ferry and finally delivered to site from the docks.
In addition, due to the scale of this project, we decided to split the roof into 3 sections,
allowing each to be joined during the build process for a simpler install, while still ensuring a stunning finished construction.
Take a look at the stunning rendering here.
St Leonards School
Roof trusses are increasingly being used on new build projects with complex geometry, like that of St Leonards School.
This particular project involved an intricate hip end roof that covered various areas of the school. Looking into the architect’s requirements, we created a complete solution that involved a range of roof trusses. The gym hall alone was a three-part truss configuration, and just to make this trickier, a medieval wall with a small archway meant (after careful surveyance) unloading roof trusses off-site before carrying them by hand onto the site.
This new build tested our abilities but at the end of the day the complicated vaulted roof configuration with modified scissor raised ties and vaulted hips, was one of our most elaborate design solutions.
Plockton Holiday Home
Another one of the intricate roof truss projects we’ve created was a sixteen-sided home in Loch Lundie. With a primary goal of blending into the landscape, we employed a sedum roof system for the Plockton Holiday Home.
Heavier than most, this roof type generally weighs twice as much as a standard domestic tiled roof, which poses its own structural challenges. Tapping into the experience of our designers, we designed the trusses so they would have enough support to withstand the load but maintain the desired architectural aesthetic.
The result was a circular roof with a bell cast that involved 39 mono trusses and 13 raised tie mono timber trusses, each with a split cord top. This challenging project turned out to be one of the most beautiful structures we have created, including a glass roof in the central atrium and a vaulted section thanks to raised tie rafters above an open plan living area.
Take a look at the Plockton Holiday Home project design here.
Isle of Harris
If there is any roof truss project we’d ever wish to highlight, the new-build holiday house ‘Òran na Mara’ is a top contender. The glamorous building meant working very closely with client and years of planning, research and design.
With unusual curved stoned walls, we employed prefabricated trussed rafters for the roof at the client’s request. This complex design required over forty-five different spanning and pitched truss types to form the curved shapes of the roof. Each truss was different from the next, making it a truly unique and artistic solution.
The finished project is a stunning build with traditional local features, that blends into the breath-taking west coast of the Isle of Harris. See this impressive build here.
Kingsley Green
Located in Hertfordshire, the Kingsley green project proved to be a single and multi-storey challenge.
For starters, the decision to split the project into two main build areas came from the products we used: the first area employed Posi-Joists™; the second area consisted of single-storey buildings, so we opted for roof trusses.
The two main build areas required various designs to ensure cost-effective manufacture, as well as particular requirements, such as sloping ceilings in corridors and open ceilings in other areas. What you see in the images is only half of the story, as there’s a huge amount of hidden complexity within each truss.
The trusses were vital in racking the timber frame structure and supporting the SIP roof panels. For this project, the roof trusses had to form internal partitions as a continuation of the wall panels below, so most were factory clad with plywood or plasterboard.
Having configured, manufactured and delivered this plan, we’re happy to highlight Pasquill’s design input on one of the most advanced facilities in the country.
Salisbury Court
Salisbury Court project is the perfect example of why each project at Pasquill is treated as a unique challenge.
This multi-storey block of flats’ varying height-step changes meant that the trusses needed to be adapted into numerous configurations. Thanks to our design software’s 3D technology we ensured accuracy on-site, despite the complex curved composite roof with decorative panelling that demanded three different types of roof trusses: mono, curbed and low profile.
Each complicated element was taken into account and the end result was a satisfied customer and an NHBC Commended award for Health and Safety, an NHBC Pride in the Job award and an NHBC Seal of Excellence award.
As these examples show, no project is too complex for us, and at Pasquill we pride ourselves on our inventive yet cost-effective solutions that match each client’s aesthetic needs.
For more information about Pasquill roof trusses visit our Roof Trusses page or contact us for a quote today.

