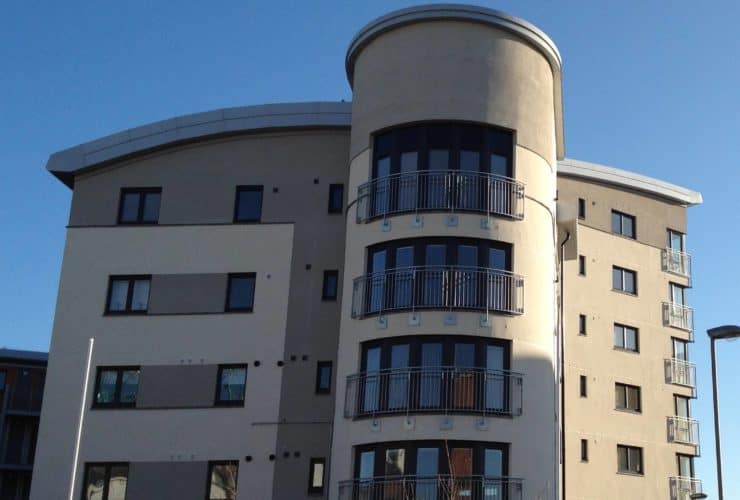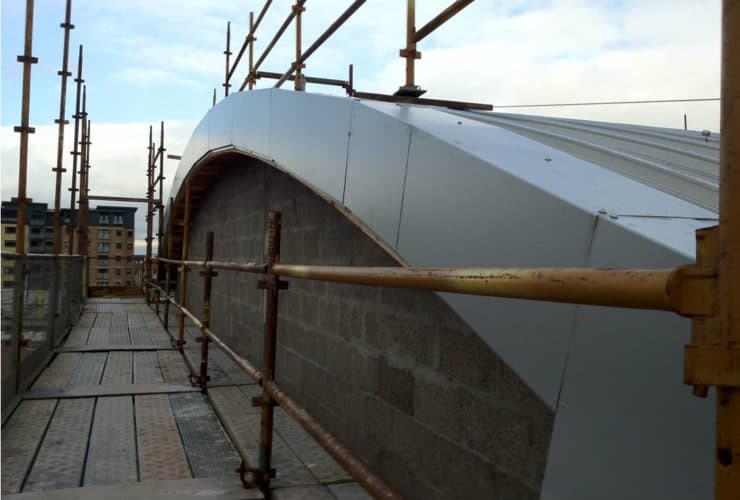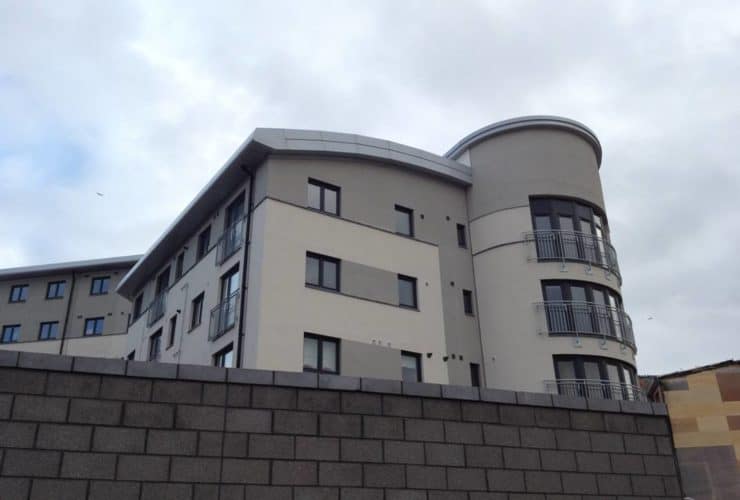Project information
- Building description:
- Feature block of flats, centre piece of prestigious new development
- Location:
- Edinburgh, Scotland
- Client:
- Barratt Homes
Products used
-
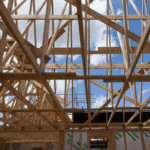
Roof Trusses
Services used
-
Design
-
Express Delivery
-
Manufacture
Project details
Project
Block of flats with complex curved roof. Building features 92 apartments, including 1, 2 and 3 bedroom options.
The concrete building has a car park in the basement, and is block-clad with render. The structure’s curved, composite roof is finished in decorative panelling.
Project Highlights
The configuration of trusses was required to accommodate varying height step-changes, with particularly precise product listing required to facilitate installation.
Customer testimonial
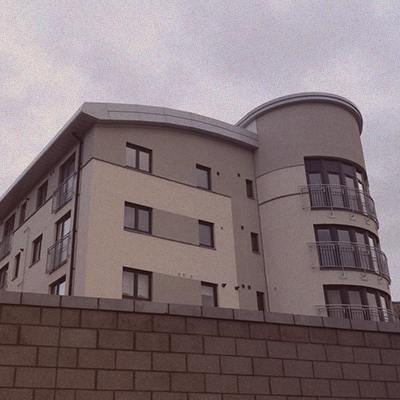
Site Manager, Barratt Homes
“The guys from Pasquill were extremely helpful on site, and we found the company’s communications with us to be particularly beneficial, especially when it came to the itemisation of all the myriad elements of this complicated roof. The site has won us an NHBC Commended award for Health and Safety, an NHBC Pride in the Job award and NHBC Seal of Excellence award, all of which certainly illustrates the calibre of the teams with whom we have been working on this development.”

