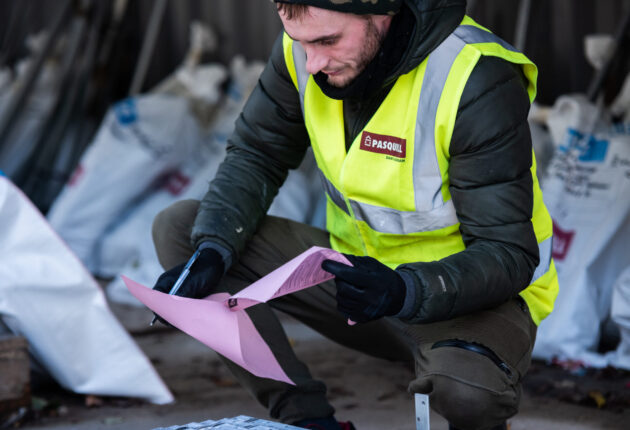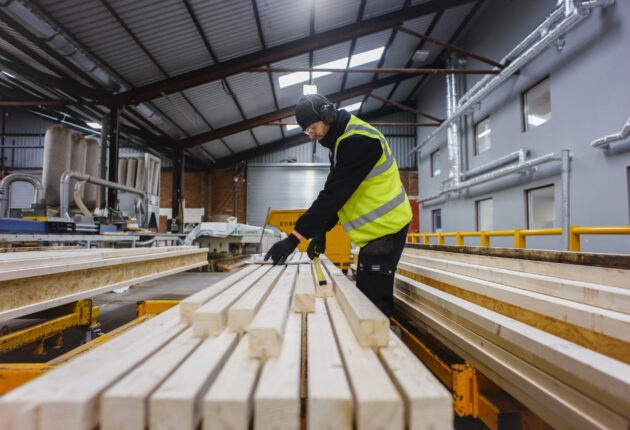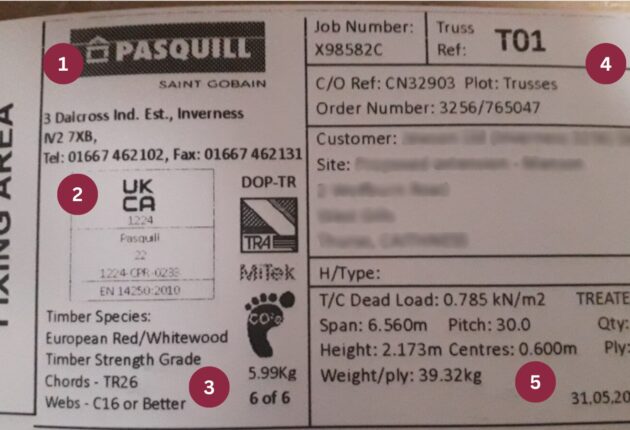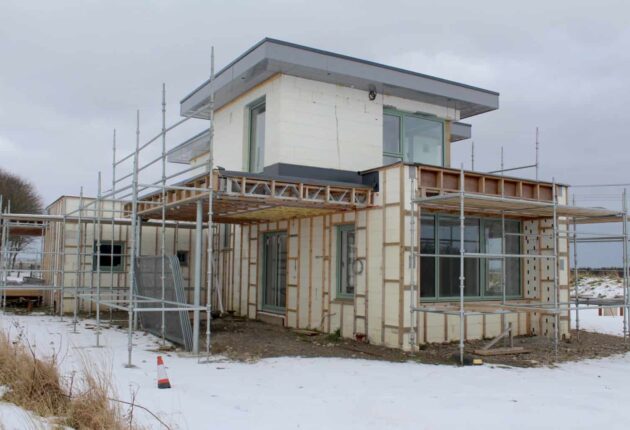Building a Loft Conversion with a Trussed Roof
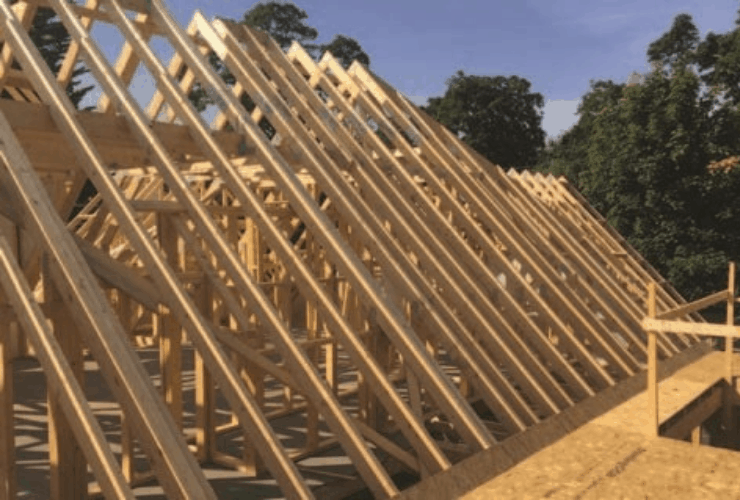
A loft conversion can be a great way to add space to your home, especially when the existing loft space is unused and filled with old boxes. Utilising the space in your loft can add value to your home and transform it into a versatile space – the choices are limitless.
Before taking out a loft conversion, there are a number of things you will need to consider. Here at Pasquill, we’re experts in roof trusses and rafters, which is why we’ve put together this guide on everything you need to know about building a loft conversion with a trussed roof.
Can a trussed roof be converted?
Trussed roofs are one of the most common roof types in the UK. If your property was built after the 1960s and the roof appears like the diagram above then you more than likely have a trussed roof. A trussed roof will be a ‘W’ shape with timber members connected together with pressed metal plates to support the roof’s weight.
Converting a trussed roof can require a lot of labour, and should never be undertaken without qualified advice from a structural engineer. The issue with a trussed roof is that the timber webs occupy most of the space. If you choose to convert a trussed roof, the timber webs will need to be removed, however this needs to be done professionally to prevent the roof from becoming unstable.
How do you convert a loft with trusses?
Converting a loft with trusses requires the timber webs to be removed while maintaining the triangular support system. To achieve this, timber or steel beams are inserted across the floor to create support for the new floor joists and are connected to the roof slopes. Once the new beams have been put in place, the old trusses can be removed. The ‘W’ system is then replaced by an ‘A’ structure to provide enough space for the loft conversion. ‘A’ shaped trusses are ideal for attic extension projects, supporting the properties roof and floor while creating more space, without the need for adding extra support beams.
You will need a professional engineer to complete the conversion to make sure the roof maintains its structural integrity.
Why consider a loft conversion?
Off-site manufactured trusses provide a cost-effective and flexible solution to converting your loft space. Here’s some reasons why you should consider a loft conversion.
- Increase Living Space
A loft conversion offers increased living space without changing the footprint of your home, delivering maximum value with the flexibility to adapt the layout however you please.
- Increase Home Value
Opting for a loft conversion can increase the value of your home by 20% so if you did decide to sell your home further down the line, it is a great investment.
- Increase Energy Efficiency
A loft conversion is an energy-efficient way of converting your home. A loft room typically consists of Velux and dormer windows which allow for an increase in natural light. The roof will also be well insulated, helping to keep the heat in during the cold winter months.
- Easier than Moving Home
Converting your loft to provide more space is much easier than moving house. If you want to avoid the hassle of selling up, loft truss conversion can be a more cost-effective and less time consuming choice.
- Saves Garden Space
Often, people who are looking to add more space for their home will opt for a home extension. However, a loft conversion is a better alternative instead of limiting the space you have to enjoy outside.
- More Storage Space
All of the small spaces in a loft can be converted and used for storage. There are plenty of custom-made solutions available on the market to convert the storage in your loft and make it multifunctional.
Start your loft truss conversion today
If your roof is trussed and you’re looking to convert it into a usable space, you’ll need to opt for a reputable company who have plenty of experience. Using off-site manufactured trusses can also help to hugely reduce the time spent installing the structural elements of a roof.
We are one of the largest suppliers of off-site manufactured trussed rafters here in the UK. Our knowledgeable team have many years of experience so you can rest assured your new loft truss conversion will be of the highest quality and will comply with the latest building regulations. To find out more about our work, check out some of our previous projects. Alternatively, contact us today if you’re looking to convert your loft space.
FAQs
Can any roof have a loft conversion?
Most roofs can have a loft conversion, however it is always best to get a professional opinion. Here at Pasquill, we can take a look at your existing roof and suggest the best choice for you.
What adds more value, a loft or extension?
A home extension can add around 10% onto the value of your home. However, a loft extension can add up to 20% onto the value, making it a great investment.
What planning permission do I need for a loft conversion?
Most loft conversions are recognised as permitted development so it’s likely you won’t need to get planning permission. However, you will need to make sure the conversion fits certain criteria which your development team can help with.

