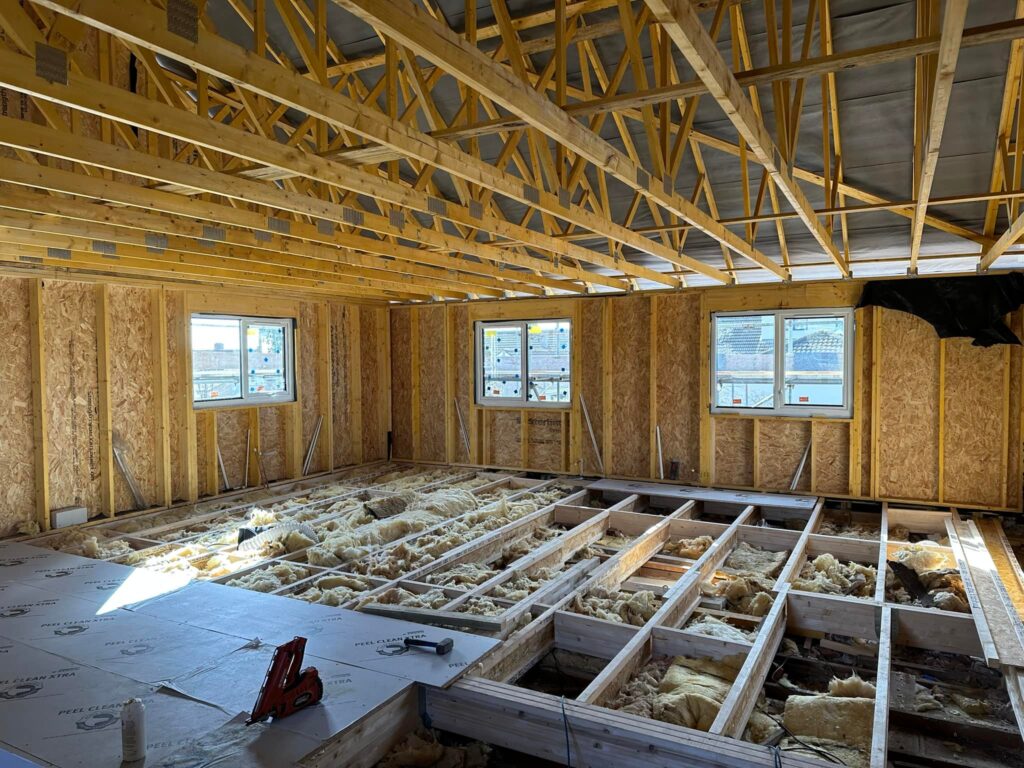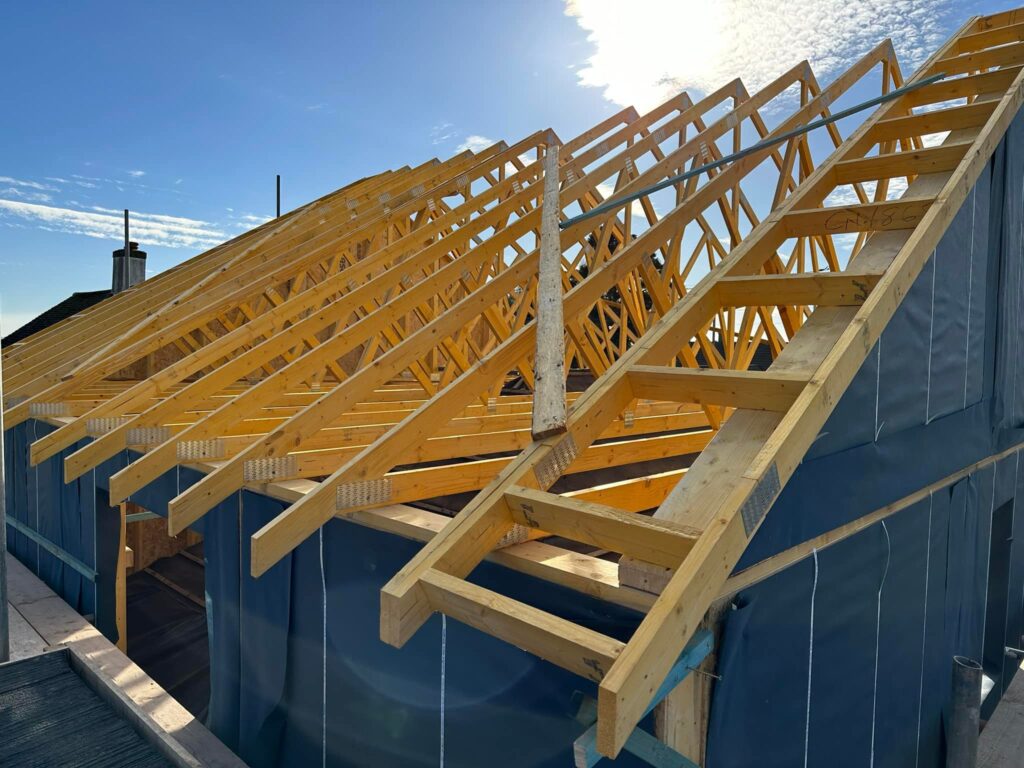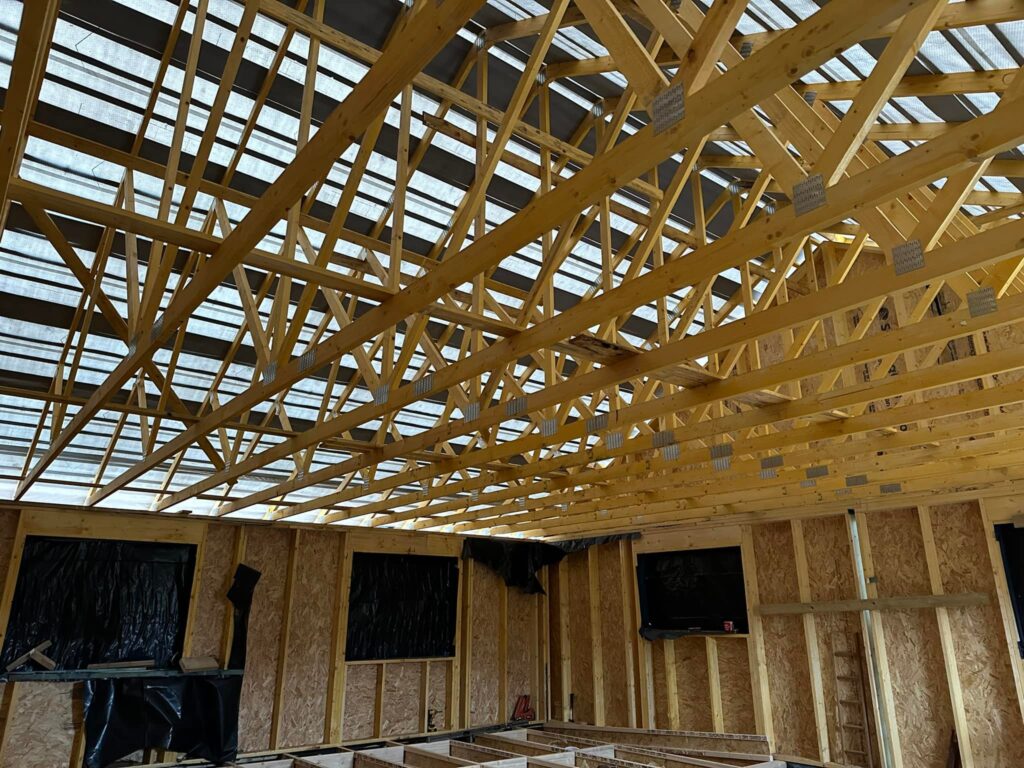An easy and quick self-build timber frame extension

Perfect Solution
If you are looking to improve, extend and add value to your home, our made-to-measure timber frame extension panels may be the perfect solution. Our precision-built, pre-manufactured timber frame system provides the structure of your extension – ready for you to personalise with your choice of external cladding and roofing finish.
Did you know our timber frame single-storey extensions can be assembled in as little as one day?
The timber structure comprises Roof Joists and wall panels, which are combined to create the structural components needed to create additional space for your home. The wall panels are factory manufactured to your exact sizing and can be supplied ready for doors or windows to be fitted. We will be manufacturing your extension while your site is being prepared, reducing the time of the overall build program.
Our timber frame extension system is not an off-the-shelf product. We design and engineer each extension completely to your bespoke needs. As such, we require architectural drawings.
Sustainable, Low Impact, Flexible Construction
Our timber frame components are manufactured from supporting sustainable forestry supplied from FSC® Certified Timber and PEFC-approved sources. Once built, a timber extension can also offer a high level of insulation and airtightness, making it a great choice for a project with sustainability at its core. Thanks to a one-load delivery and one-day construction time, disruption to the homeowner is minimal.
Due to the lightweight construction, dependent on-site ground conditions, the extension may not require deep foundations, so less preparation time and work can be required on-site. When constructing, the weather-tight stage can be met in hours rather than weeks, which means your project can be less dependent on good weather conditions, again, minimising the level of disruption.
Our timber frame panels and joists are the structural elements of your project. How you clad the structure is entirely up to you. You can match the existing external finish of your home or stand out with something different. The only limitations are your imagination (and in some cases your planning permission!).


What’s Included?
- Soleplates & DPC
- Pre-manufactured internal and external panels
- Headbinders
- Floor joists – ground or first floor
- Roof Structure – Trusses for pitched roofs or joists for flat roofs
- Engineering and timber frame construction drawings
- Delivery to site (excluding offloading)
What’s the process?
Unfortunately, we cannot provide a quote without your architectural drawings and existing planning permission details or building regulations submission.
1. When we have the details of your project, we will contact you to discuss the scope of supply
2. Following this, we will produce a detailed quotation
3. Upon order, we will produce designs for your approval
4. Once approved we will manufacture and deliver on an agreed date

Pasquill’s Complete Timber Extension Package
- Built from timber frame to your exact dimensions
- One-load delivery
- Can be built in a day
- Cost-effective
- Manufactured off-site so you can get on with works on-site
- Made to accurate specifications
Discover more about our timber frame extension package by reading about some of our recent projects here.
FAQs
Timber frame is one of the most sustainable forms of construction, as it benefits from the lowest embodied C02 of any building material, as well as being naturally renewable. All of our timber comes from sustainable sources, and through our efficient factory manufacturing process we reduce construction waste both in our factories and on site. Using pre-manufactured panels means a faster build on site, even in small projects. In addition, the high levels of insulation that is fitted between the studs gives the building an excellent thermal performance.
A timber frame is lightweight, weighing much less than bricks and blocks, so less of a depending on your external cladding and ground conditions, reduced foundations are required, reducing costs.
As the timber extension kits only require a one-day build time, there are reduced on-site costs such as project management, rent of equipment or builders time. Work inside your timber extension can be started as soon as the frame is up and the external cladding has made it watertight. As it is mainly a ‘dry’ process, you avoid waiting for the drying out of the ‘wet’ structure of bricks and mortar, further reducing the overall construction time and therefore costs.
Yes, all of our designs are bespoke to each individual client’s requirements.
At the time of your enquiry we will discuss with you the extent of the package you want from us. This can be just the structural wall panels, floor joists and roof timbers or we can add in insulation, vapour control layer (VCL), battens, brick ties and more, we will tailor the package to suit you. Similarly to our timber frame garden rooms, please note, we do not supply doors, windows, or external claddings. We also do not install the structure on site.
The permitted development rules have recently been relaxed in England, allowing you to build an extension without planning permission of up to six metres (or eight metres if your house is detached). However different rules apply in different areas of the UK, so please check with your planning officer, as different conditions may apply to your project.
No – you will need to employ a local architect to prepare your drawings and carry out your submission.
Yes, Pasquill are nationwide, covering the whole of the United Kingdom.
Yes, once an order is placed we will send you fully detailed and dimensioned drawings that show the overall wall lengths and heights so that both your builder and architect can view, check and confirm to us that these are correct before we start manufacture.
The foundation specification will be site dependent and will be designed and inspected as part of the Building Control/Regulation process.
Yes, the external finish is decorative and can be either timber, composite cladding or masonry.
Yes, it is likely that timber frame will be significantly faster than traditional method. All walls are built and partially assembled in our factory, they are then joined together when they arrive at your site. In some cases this can take a matter of hours.
As long as the construction is being carried out safely, timber frame can be installed in the rain. With the off-site manufacturing of our kits and the installation time of just one day, this means less worrying about weather conditions delaying the job.
