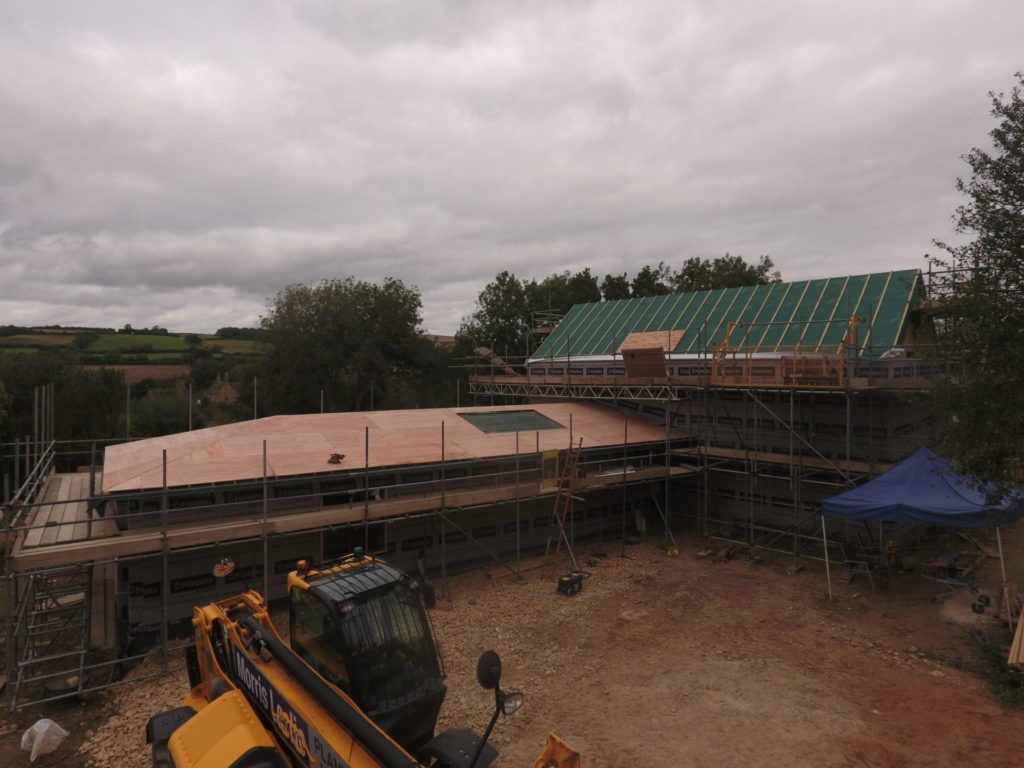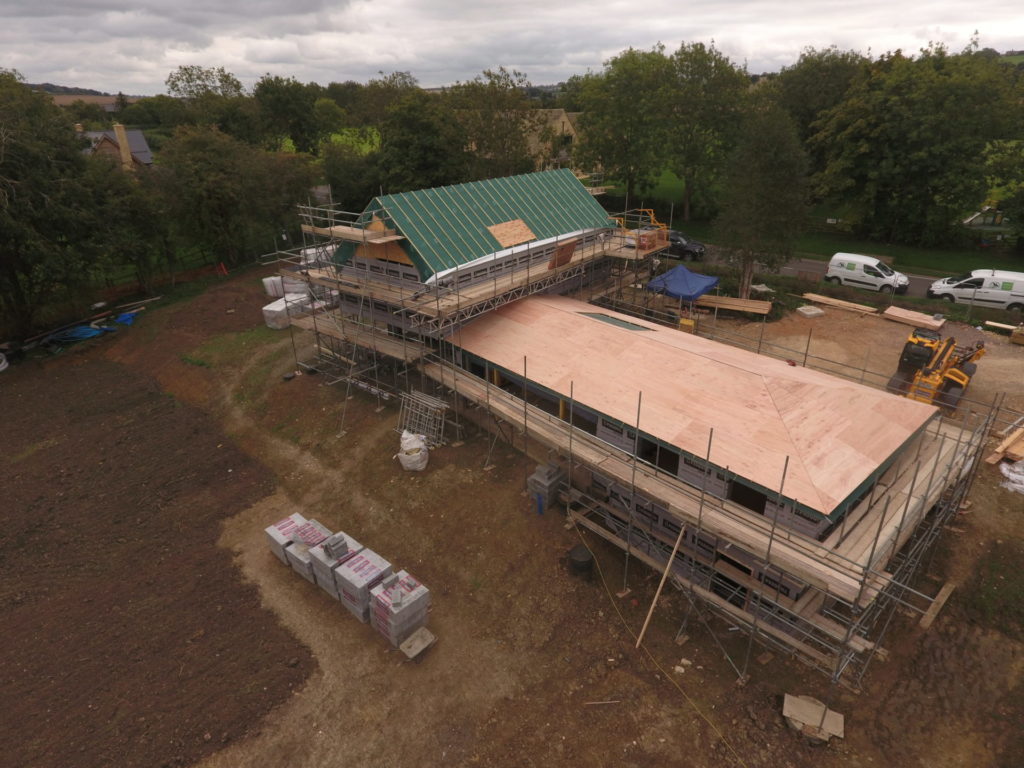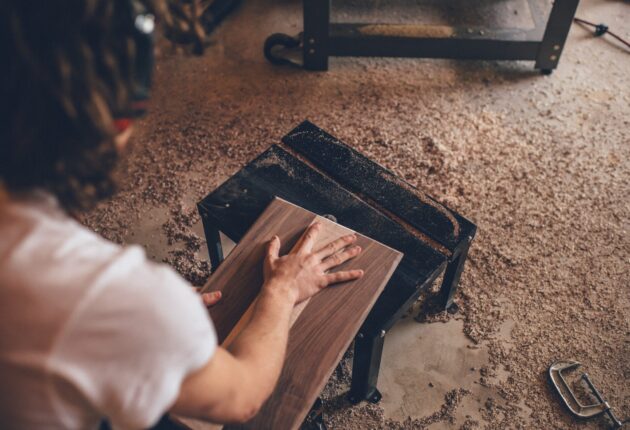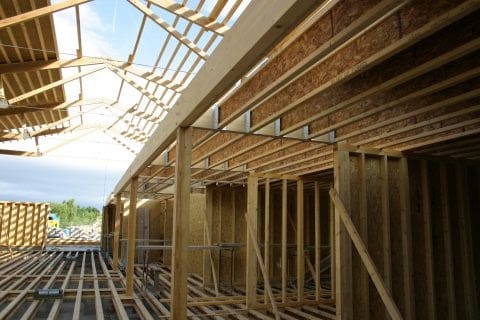Timber Frame Construction: What are the Benefits?

Pasquill specialise in high quality timber frame construction and we manufacture all of our timber frame wall panels with your needs in mind. Our UK timber frame solutions are easy to use, durable and suitable for a range of different projects, including timber frame extensions.
UK Timber Frame Construction
Using prefabricated internal and external stud walls, roof trusses and floor joists, we create sustainable structural frames which transmit all vertical and horizontal loads to the foundation. All of our timber frame solutions are bespoke and designed using Woodengine software specially tailored to suit the needs of each specific project.
Timber frame panels can be quickly erected on-site with either a timber roof construction formed from trussed rafters or joists to form a flat roof. Once the roof has been made watertight this allows the builder to carry out internal works under shelter whilst outer cladding and roof finishes are being worked on. Timber frame construction allows any form of cladding to be used, so you are free to choose from timber or masonry for your decoration.
Our timber frame components are manufactured from supporting sustainable forestry, from either FSC® or PEFC (PEFC/16-37-194) certified sources, which are sourced from fast-growing softwood trees, making them easier to work with. These timber frame wall panels are made up of vertical studs and horizontal rails, and an oriented strand board (OSB) wood-based panel sheathing which aids wind resistance.
When you choose Pasquill for your timber frame solution, our experts will take the time to listen to your needs and ensure that you are provided with an effective solution for your chosen application.
The Benefits of Timber Frame Construction
Timber frame construction is one of the most commonly used methods of construction in the UK. There are a number of advantages of choosing timber, these include:
- Cost-effective – Timber frame construction provides high value at an affordable cost.
- Sustainability – Sourced from fast-growing softwood trees, timber frame construction is highly sustainable and eco-friendly. Timber is praised for being the only renewable construction material available.
- Thermal performance – Timber frames are naturally thermal efficient, making them a great choice for timber frame walls construction and timber roof construction. Their enhanced thermal performance can lead to great savings on energy bills, whilst also enabling you to maintain comfortable temperatures inside due to the improved insulation.
- Air tightness – Timber frame panels are naturally airtight which further boosts their insulation properties. This can help to provide additional energy savings and ensure that your project meets UK regulations regarding airtightness.
- Speed of build – Timber frame panels are easy to work with which can thus enable speedy timber frame construction. Subject to the type of project, – estimated installs can take from a few days for a small extension or up to one month to complete for a complex larger timber frame project.
- Delivery – We work with you to fit around your schedule to achieve your site programme.
- Durable and low maintenance – As long as timber frame constructions are conducted to the building regulations standards, projects should be long-lasting and require little maintenance.
- Acoustic performance – Timber frames have excellent acoustic performance. When used with the correct specified installation and materials. Thus, choosing timber frame wall construction and timber roof construction can help to provide better sound insulation for the property.
- Design flexibility – Using the latest MiTek Woodengine computer software, we are able to offer a design to suit your architectural requirements.
- No restrictions for cladding – End-users are free to select from a range of colours, sizes, shapes and textures for their timber frame house construction. There are no restrictions on the choices of cladding for timber frames. The external finish serves a decorative purpose and users are free to choose from timber or masonry.

Choosing Pasquill For Your Timber Frame Construction
When you choose Pasquill’s expert services for your frame construction, you’re guaranteed high-quality timber frames and exceptional customer service.
Here’s what the timber frame construction process looks like:
1. Send us your architect’s plans – If you can draw it, we can build it. We’ll review your architect’s plan within 48 hours.
2. We will contact you to discuss the project and scope of supply – It’s our goal to ensure that we get your timber frame construction right and completely in line with your needs. A member of our expert team will get in touch with you by phone to discuss your plans and timescales.
3. We will produce a free detailed quotation – We’ll send you a detailed quote via email, and the total cost of your timber frame construction.
4. Upon order we will produce designs for your approval – We’ll send you an interactive 3D model design of your timber frame construction. This will include a QR code for you to scan and view on your smartphone if desired.
5. Once approved we will manufacture and deliver on an agreed date – Our professionals will manufacture your timber frame construction elements and ensure that they are delivered on your specified date.
Starting a timber construction project? Get in touch with our expert team today to get a free quote for our quality timber frames.




