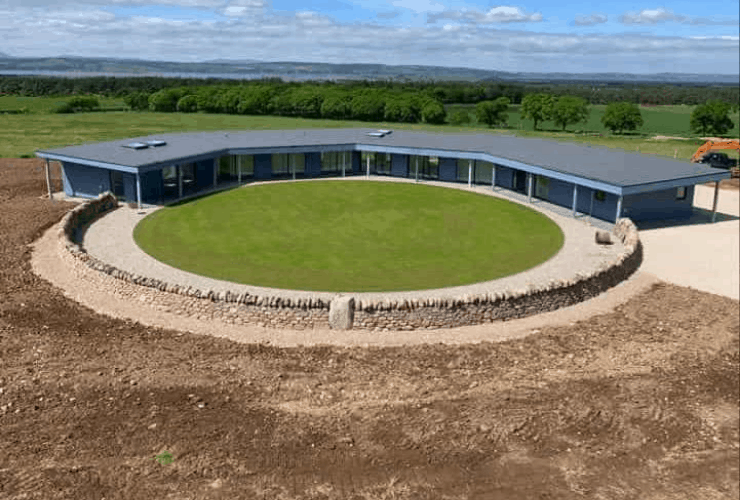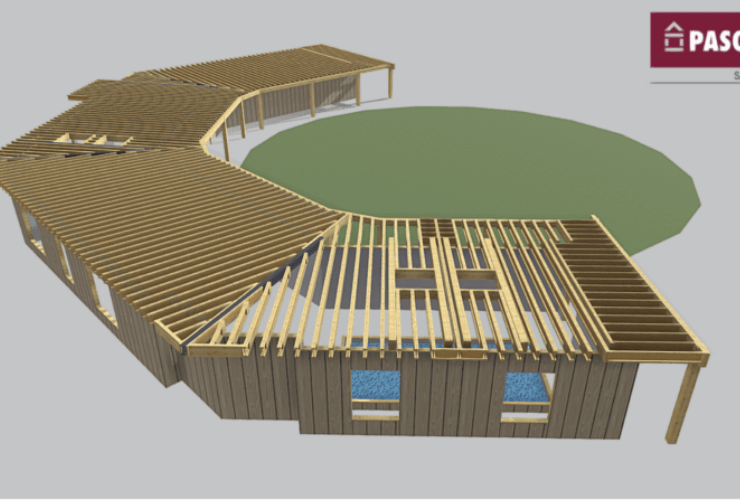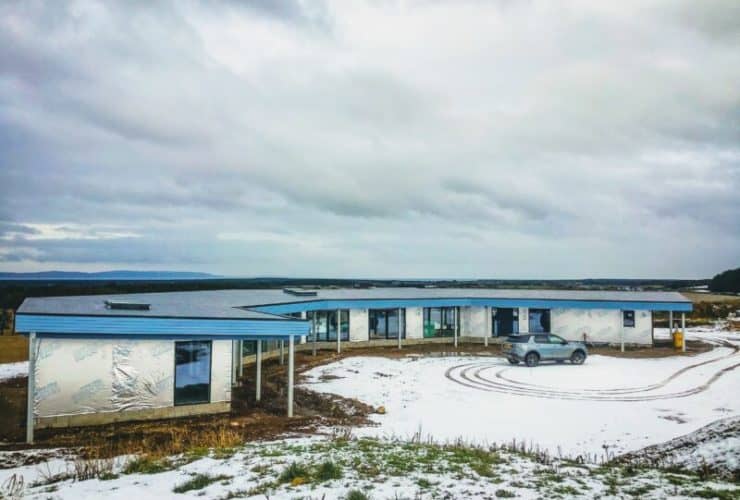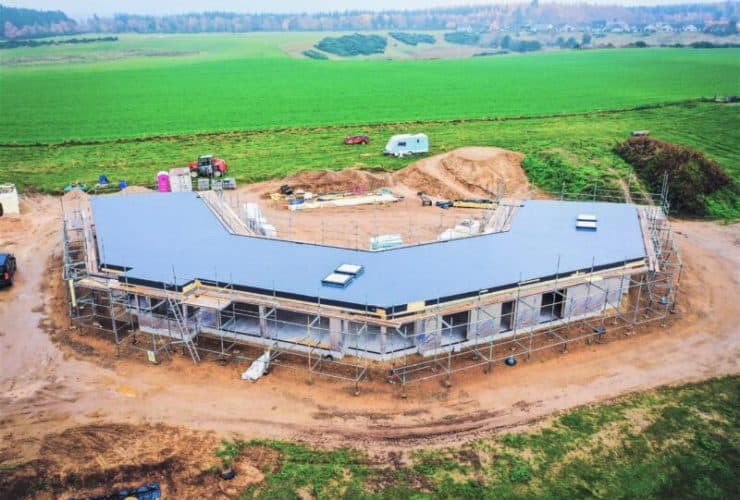Project information
- Building description:
- Skylark House
- Location:
- Scottish Highlands
- Client:
- Skylark House
Products used
-
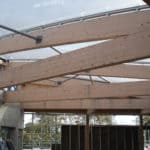
Glulam Beams
-
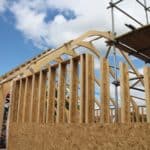
JJI-Joists/ I-Beams
Services used
-
Design
-
Express Delivery
-
Manufacture
Project details
Project
This impressive 460m2 countryside home includes three bedrooms, a swimming pool and panoramic views of the Scottish Highlands.
JJI roofs are still relatively uncommon in builds; they are manufactured to precise specifications using high grade solid timber flanges bonded to an OSB web.
The combination of JJ-I rafters and glulam beams were the ideal solution for the unique shape and long span of the dwelling design. The glued laminated timber provides an ultra-modern aesthetic and has an exceptional strength to weight ratio, while the JJ-I rafters are shrink and warp resistant and are compliant with Part E sound legislations.
In order to provide a cost-efficient solution for the client and speed up delivery, it was agreed that the JJ-I would be supplied uncut. Pasquill was on-hand to support the client throughout the entire duration of the build, and despite Covid-19 challenges it also managed to arrange a socially distanced site visit to meet with the client, project manager and joiners.
The Design
The project required a JJI mono pitched roof to create a modern and clean aesthetic. Pasquill was involved in the dwelling’s design from the very early stages and provided consultation on the detailing, metalwork and further design considerations where required.
See the drawing for this project in the gallery below.
Customer testimonial
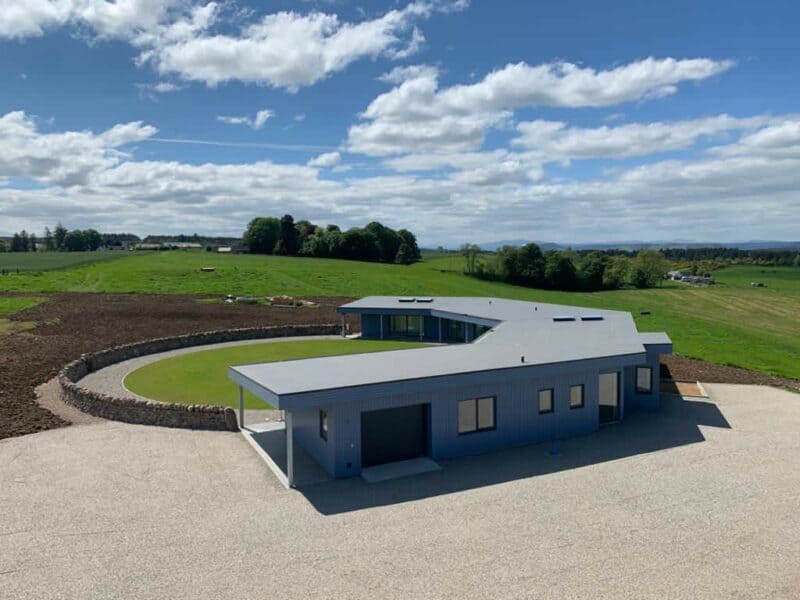
Senior designer
“It was great to be in involved in such a brilliant project. The collaboration between the whole team involved worked really well from the start and has resulted in a stunning home in a stunning location.”

