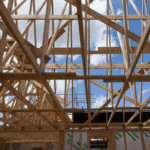Project information
- Building description:
- Ground-floor extension
- Location:
- Virginia Water, Surrey
- Client:
- Redridge Building Contractors
Products used
-

Roof Trusses
Services used
-
Design
-
Express Delivery
-
Manufacture
Project overview
Virginia Water is a popular commuter village in northern Surrey boasting vast green spaces, and is home to Virginia Water Park, which houses a two-mile-long lake popular for families, walkers and wildlife lovers. Virginia Water also plays host to lavish properties and was the location of Pasquill’s latest extension project.
Pasquill was brought on board by Redridge Building Contractors to supply a large ground-floor extension for a private client. This extension was set to increase space for the homeowners, offering them a premium leisure space which is set to include a gym and games area.
Technical overview
The initial enquiry came in to Pasquill Redhill Design Centre and Senior Designer David Broadhurst was allocated the enquiry. David worked closely alongside Redridge’s architects and contractors to ensure the truss design was exactly as the homeowner needed it. Remaining in constant contact through email, and telephone David and the Redridge team tweaked the designs to ensure it fit the client’s requirements.
The design team were working with an existing building, so the extension trusses were made to match the existing adjoining roof.
For this project, David had to consider the pitch of the roof, the condition of the overhang at the eaves, and the height of the rafter at the eaves. Communication with the client was crucial in the early stages, as the details and measurements needed to be finalised with engineers, contractors and the client.
The design team received the architect’s drawings electronically and worked with these initial designs to ensure the dimensions of the roof were correct. David emphasised to Redridge that the designs and dimensions had to be checked and signed off to ensure all teams were working to the correct specifications, so the build could successfully be delivered to site with no delays.
Around the perimeter of the building is a sloping rafter, which turns into a flat roof. This roof is made up of around 85% of our engineered timber trusses, with the rest being structural loose timber and metal work, also supplied by Pasquill. After this ‘first fix’ of the structural elements, the team fitted the remaining non-structural timber elements such as fascia, bargeboards and finally the ceiling boards and tiles.
By utilising off-site manufacturing, the overall speed of the project was reduced, and the construction timeline was pushed forward.
At Pasquill, we use Modern Methods of Construction (MMC) to benefit our customers and ensure their projects run smoothly and efficiently. These benefits include increased speed and productivity, reduced disruption to local communities, increased safety both on and off-site, reliable delivery, and predictability. All these elements add up to make construction easier.
Testimonials
Project Director at Redridge Building Contractor
“As trusted providers and experts in their field, we knew working with Pasquill would result in a quality solution. We worked together well, as we have in the past, and were happy to rely on Pasquill to deliver the project. The teams worked well together and we’re glad to have this strong relationship.”
Senior Site Manager MCIOB at Redridge
“We wanted to say thank you to the Pasquill team for a complete roofing package delivered well from initial design right down to co-ordinated HGV delivery. The roof fits a treat!”





