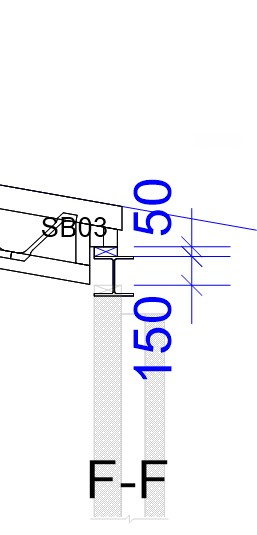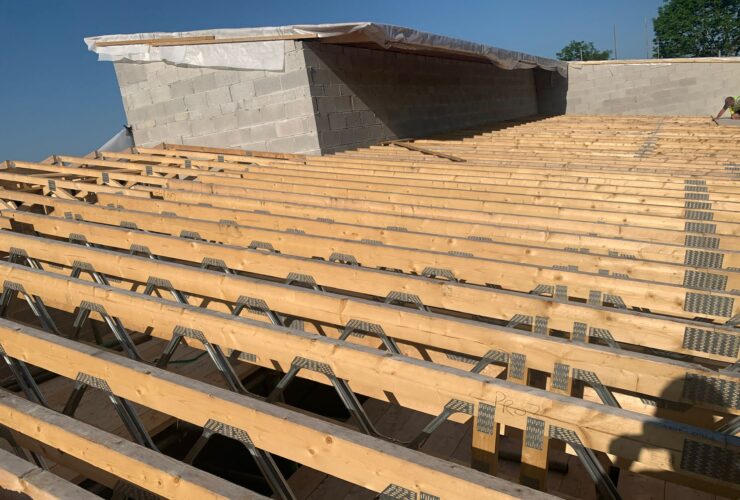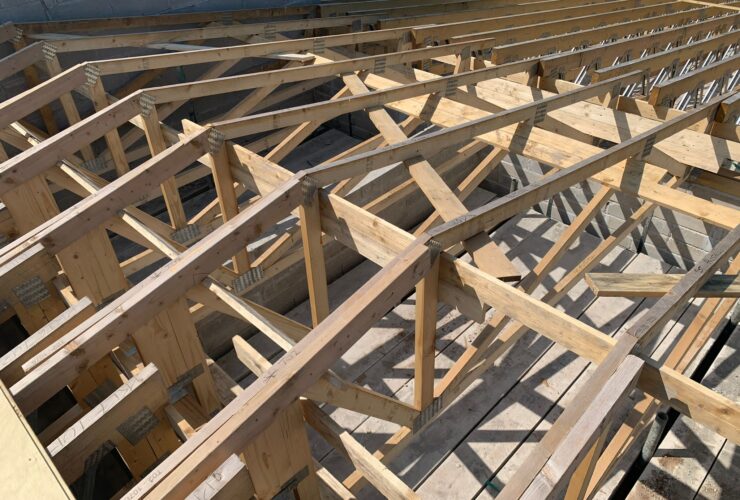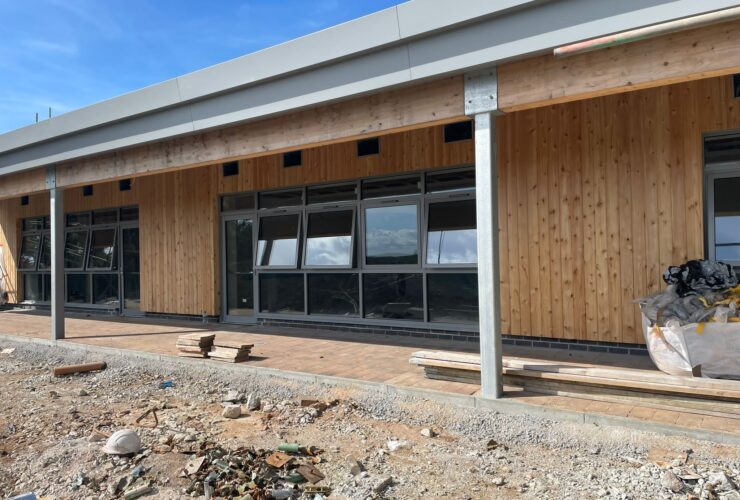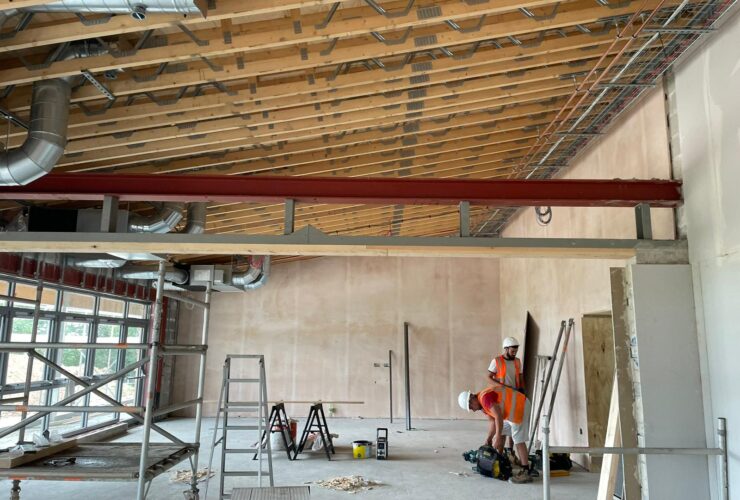Pasquill helping create ‘School of the Future’
Project information
- Building description:
- Engineered timber components
- Location:
- Cornwall
- Client:
- Brannel School
Products used
-
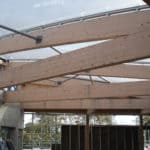
Glulam Beams
-

Posi Joists
-
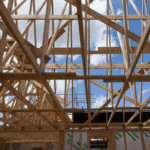
Roof Trusses
Services used
-
Design
-
Manufacture
Project details
Pasquill partnered with Contractor Ryearch Ltd. for a project at Brannel School in Cornwall, providing a range of engineered timber components to enable the development of their ‘School of the Future’.
Project Overview
The school had originally been operating above capacity, so to ensure there was ample space for teaching and learning, the school had planned to build a brand new £2million five-classroom teaching block. This additional space would provide an added 150 places for children, increasing its capacity to 900 students. The vision – to create a dynamic, state-of-the-art space, which would not only extend its capacity but enhance its offering to the pupils at Brannel School.
Technical Overview
Key to the project was Pasquill’s understanding of the importance of precision and adaptability, which helped create a build that was designed to meet the aesthetics and requirements of the customer.
During the implementation phase, the Pasquill team had to adapt their designs due to differing thicknesses of the walls on-site and complex junctions with the blockwork and steelwork. To address this, a site visit was conducted to obtain precise measurements to ensure the new structural elements would fit correctly, maintaining both functionality and aesthetics.
For the project Pasquill supplied a range of engineered timber components for the project, including Roof Trusses and Posi-Joists, which were the perfect solution to the requirements, due to their cost-effectiveness and flexibility.
In addition to Roof Trusses, Glulam Beams were also provided to the Brannel School project, manufactured from high-grade timber, they were chosen for the project to provide a strong and versatile structure for the building.
Project challenges
The project came with its challenges, specifically in the design process. From the spans and shape of the building, to tying in the Roof Trusses to the Posi Rafters, for an effective build it was important to make sure all heights matched for what was required.
Chris Spiller, Project Designer from Pasquill commented: “This was an interesting project to work, on using multiple products there were a number of challenges within the design that had to be overcome.”
Challenges Chris faced included, the shape of the roof, tying the products in where required, as well as issues with the steel frame of the building, which affected the Posi Joists.
With the roof design some aspects of it matched in so Chris needed to overlay the trusses onto the Posi Rafter design in the design software used, and back again so the roof line matched in. This method was also used so it was possible to give them the wall plate and support heights for the loose infill rafters, so the roof lines matched in to the Posi’s.
Discussing the project, Gareth Lomas, Technical Support Manager from Pasquill said: “From my own involvement, the challenge was to ensure that we designed to fit the walls that had been built on-site. This meant considering the ideal build and making sure it corresponded to the existing conditions, something that we thankfully managed to achieve.”
Chris Spiller, the project’s designer, played a central role in navigating and resolving these site-specific issues. His extensive expertise was essential to ensuring that all elements would fit according to the planned specifications.
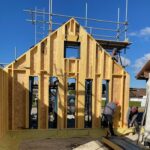
“Pasquill performed very well throughout the design process, adapting their designs where necessary to allow for different sizes and junctions of the structure.”
Project Drawings
The journey to create a ‘School of the Future’ at Brannel School required visionary thinking and the ability to adapt to and address on-site challenges. The use of innovative building materials and construction methods, combined with the expertise of individuals, ensured that the design and construction seamlessly aligned with the existing site conditions, resulting in a remarkable educational facility, which inspires learning and community spirit.
Posi and truss roof line matching in:

For the end detail, Chris knew he needed to change the support from the standing sitting on the wall plat to be supported by steel while making sure that the Posi-Joist’s overall design stayed the same.
End detail over steel:
