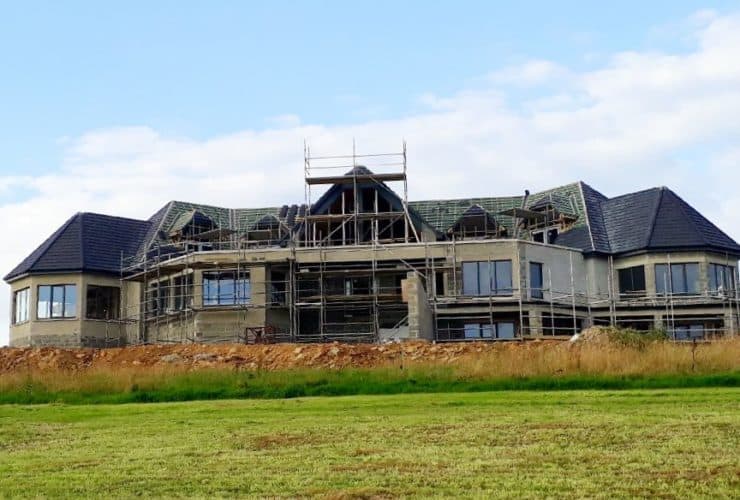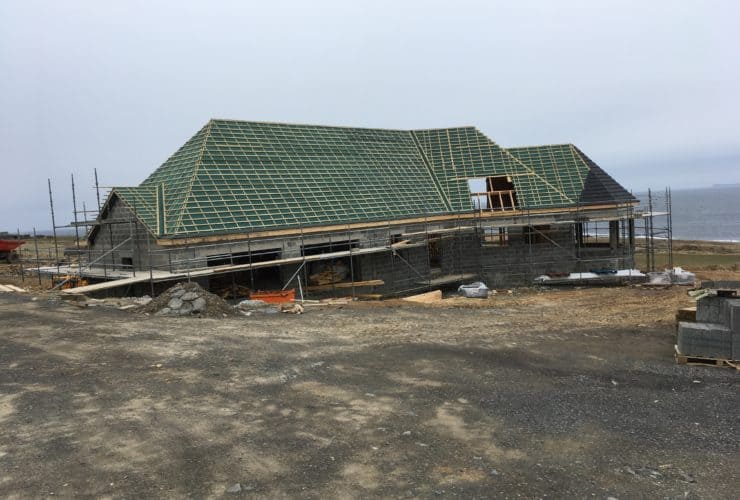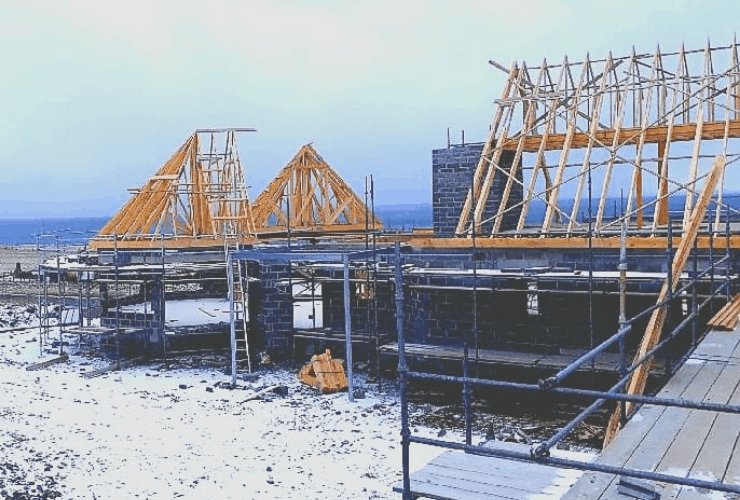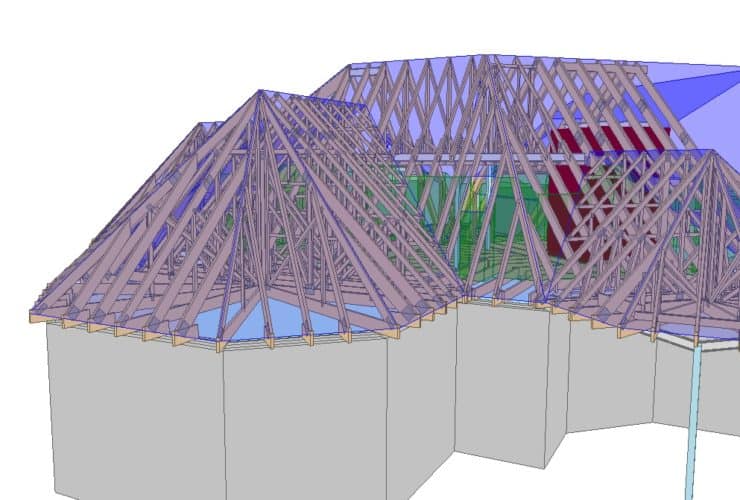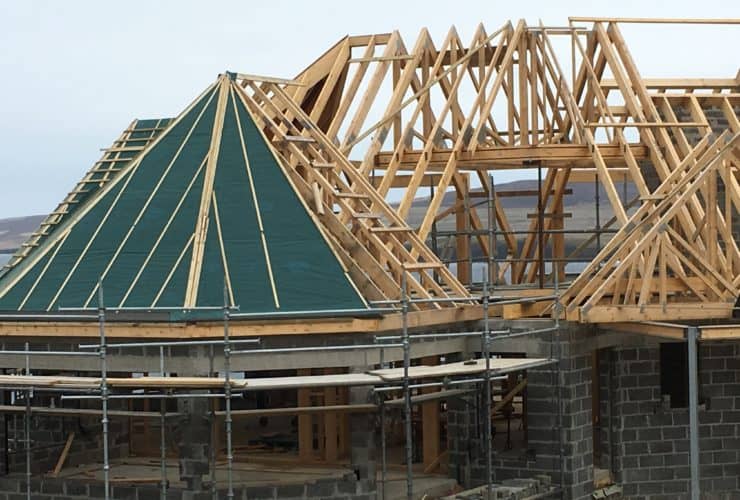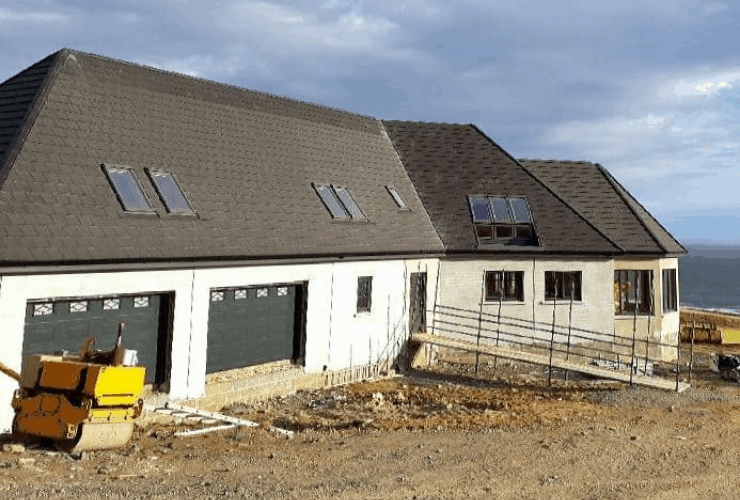Project information
- Building description:
- New single structure dwelling boasts a floor area of approximately 950m2
- Location:
- Orkney, Scotland
- Client:
- Gary Stranger, R. Stranger Ltd
Products used
-
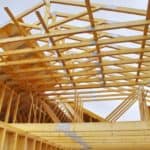
Attic Trusses
-
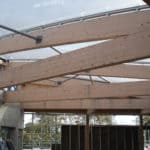
Glulam Beams
-
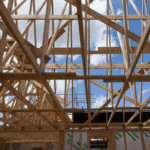
Roof Trusses
Services used
-
Design
-
Express Delivery
-
Manufacture
Project details
Project
The single structure dwelling boasts a floor area of approximately 950m2, which is exceptionally big in comparison to the average domestic dwelling size of around 90m2.
Special requirements
Delivery of products was a challenge due to its island location. All trusses had to be precisely designed so they could be transported to site. The trusses were first delivered to the docks in Aberdeen, shipped to Kirkwall on a ferry and finally delivered to site from the docks.
The roof was split into three separate deliveries a couple weeks apart. This allowed the joiner to assemble the trusses a section at a time.
Product Highlights
Pasquill supplied attic trusses, standard trusses, mono trusses and caps and glulam beams for this project, and the completed attic roof comprised doglegs, three-way intersections, hip end, bay roofs and fully vaulted areas.
3D Visualisation
A 3D visualisation model was provided in addition with the drawings, at no extra charge. This benefitted the customer as they were able to get a better understanding of the placement of the different types of roof trusses.

View the 3D model here, or scan the QR code with your smartphone’s QR code reader.
Customer testimonial
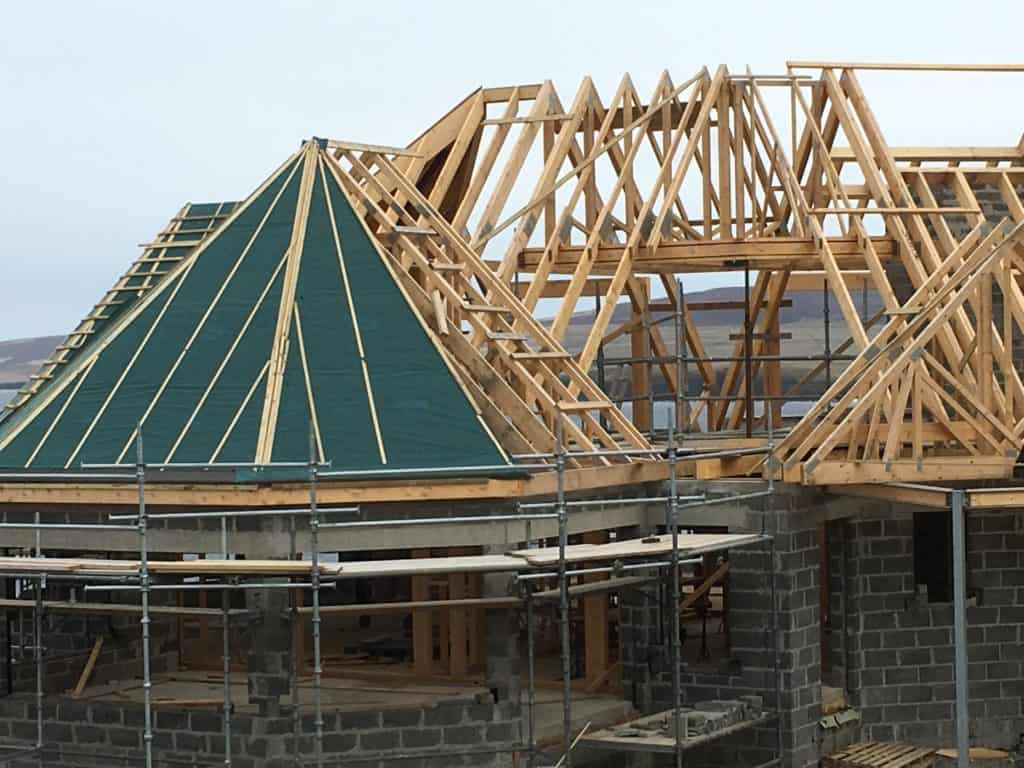
Jewson, Orkney
“Pasquill’s technical ability, knowledge and expertise make them our trusted partner for all of our roof truss enquiries. Working in partnership with Pasquill allows us to offer our customers the complete package when it comes to projects like this.
It also makes things easier for our customers being able to source all materials from one source. Despite the sheer scale and remote location of this project, we managed to successfully complete the order leaving the customer very happy.”

