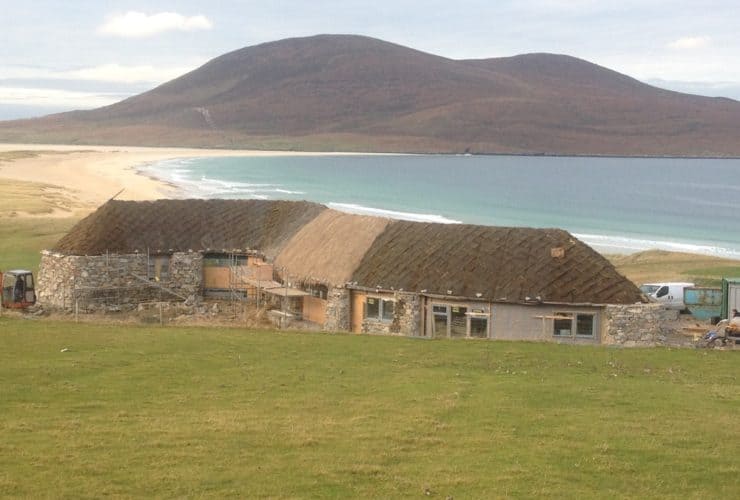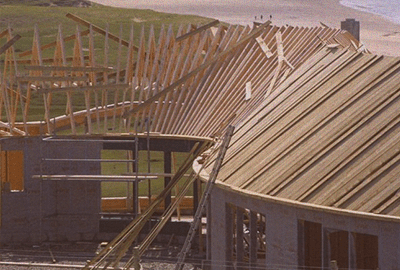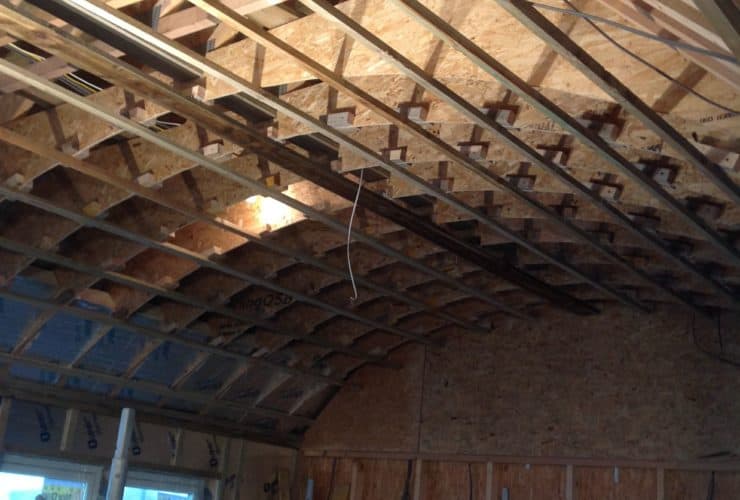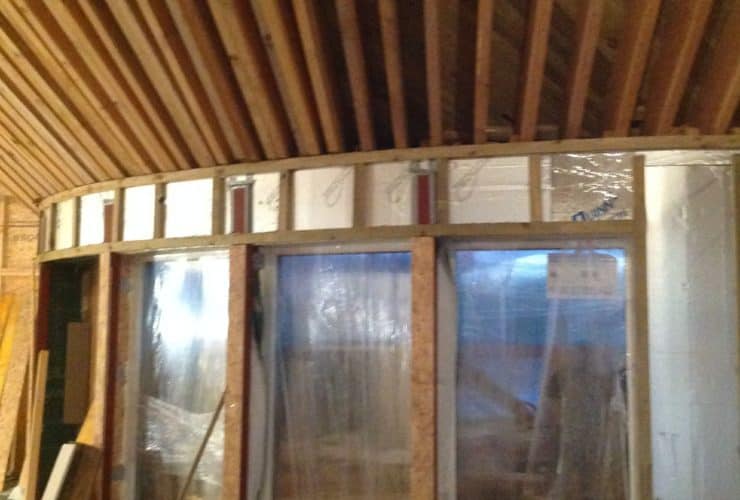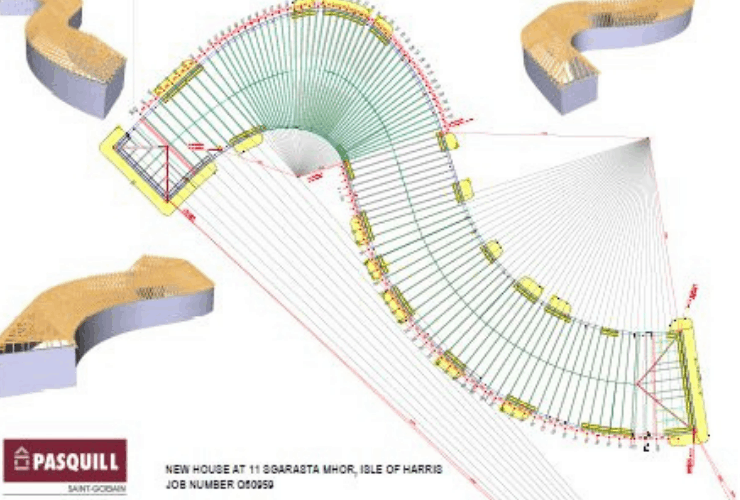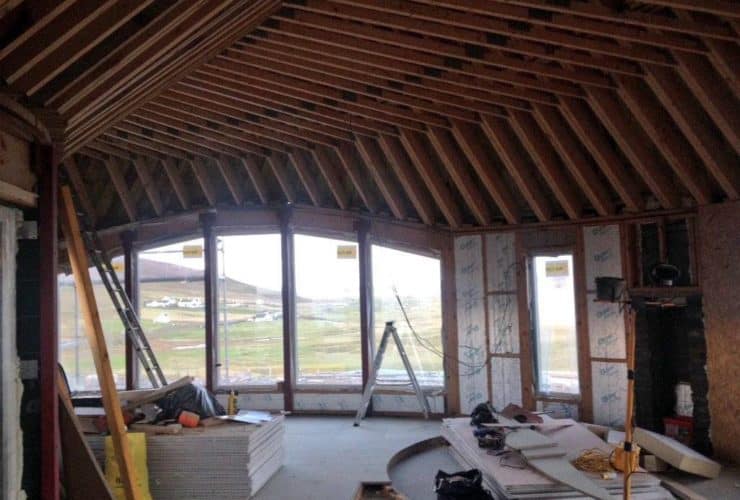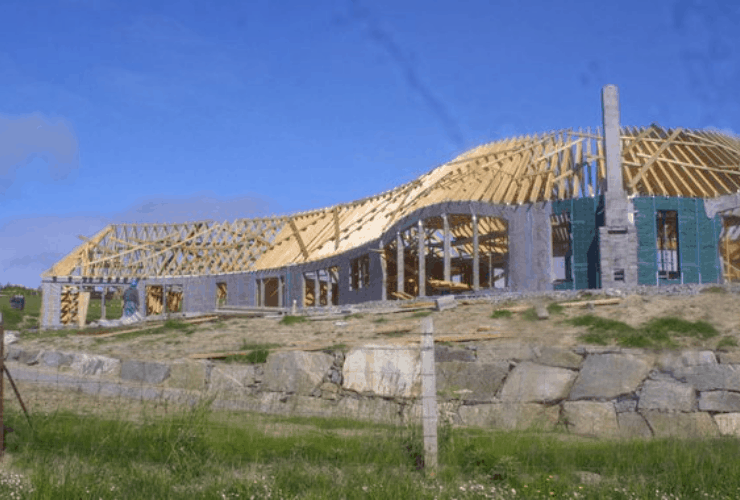Project information
- Building description:
- Prefabricated trussed rafters for what must surely be the most glamorous new-build holiday house in the British Isles.
- Location:
- British Isles – West coast of the Isle of Harris.
- Client:
- Paul Honeywell
Products used
-
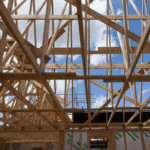
Roof Trusses
Services used
-
Design
-
Express Delivery
-
Manufacture
Project details
Project
Overlooking white sand beaches and the Atlantic ocean, with floor-to-ceiling glass windows and a grass thatched roof, ‘Òran na Mara’ is the most unusual curved stone building, positioned on the west coast of the Isle of Harris: one of the most stunning locations in the world.
The building’s unique curved walls and roof have provided a real challenge for Pasquill, the UK’s largest supplier of roof trusses, and are the result of over 12 years of planning, research and design by the architect, structural engineer and clients.
With almost 200m2 of interior space, the building – whose name means “Song of the Sea” in Gaelic – consists of three bedrooms, kitchen, utility, dining area, sitting area, study and a snug. It is finished externally in traditional local features such as ‘Marram’ grass thatch on the roof and natural stone on the walls. The dense, grey-green tufts of Marram grass are a familiar feature of the area’s coastal sand dunes.
Inside, the building will be a contemporary space with high domed ceilings, and equipped with luxury facilities, once completed. It will be insulated to the highest standards with a real fire in the snug area.
Senior Designer, Inverness – Donald Matheson
“At the end of September 2013 we were approached by the project manager to come up with a viable design for forming the roof using prefabricated roof trusses. Not only had we to come up with a design that would give the client the end result they wanted, it had to be economical to manufacture and also deliverable to its island location.
“As the house’s footprint is made up of over nine different radii and setting out points, we required over forty five different spanning and pitched truss types to form the curved shapes of the roof. All of this took a lot of time liaising with the project manager over the finer details and coordinating delivery to ensure it worked in with the client’s build schedule.”
Customer testimonial
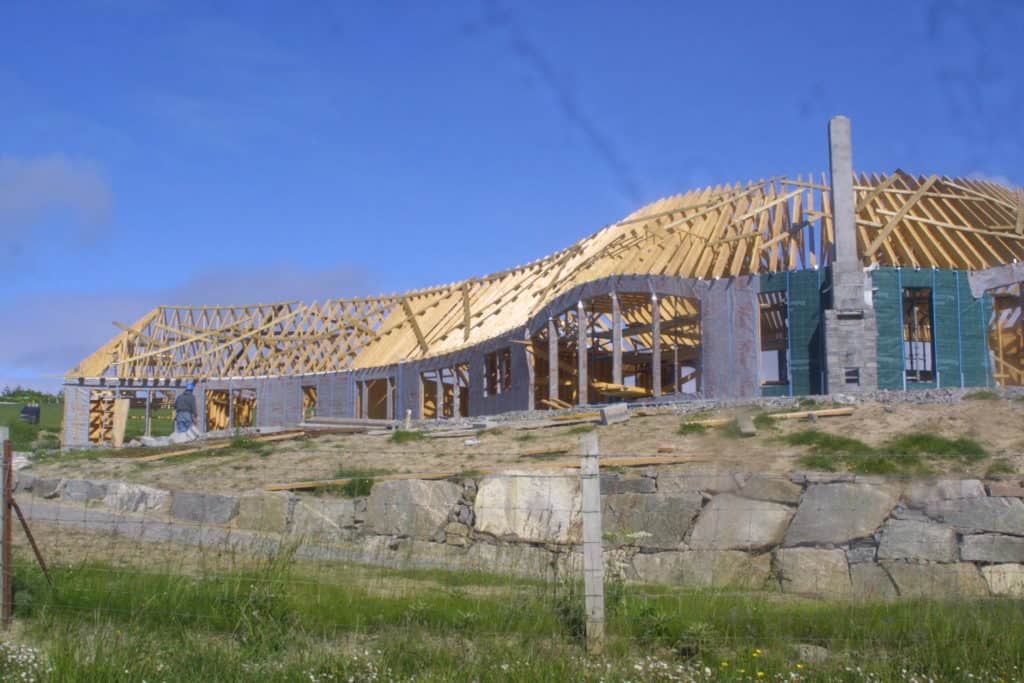
Owner, Òran na Mara
“Pasquill have proved to be roof experts. The roof trusses are a work of art – every truss is different, and were expertly designed in conjunction with Pasquill.”

