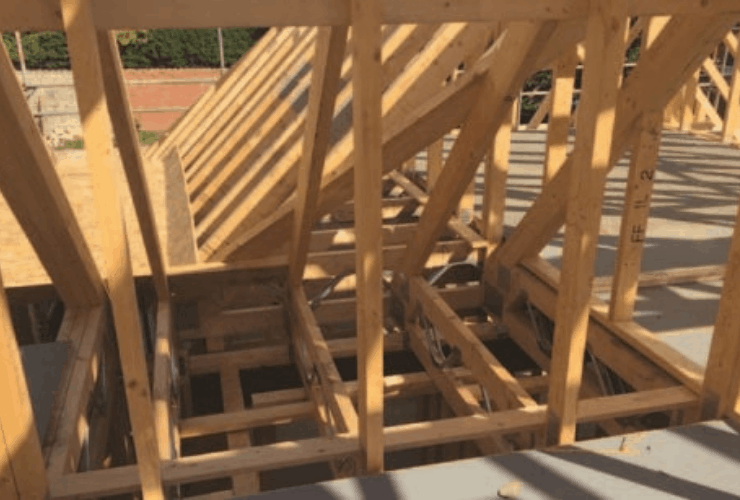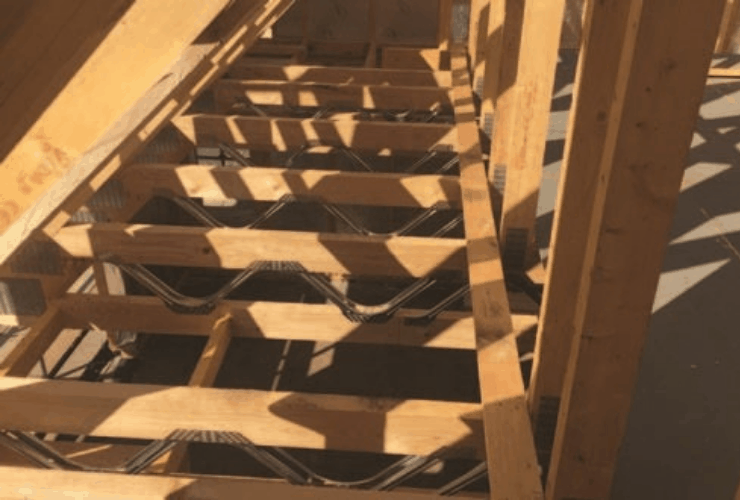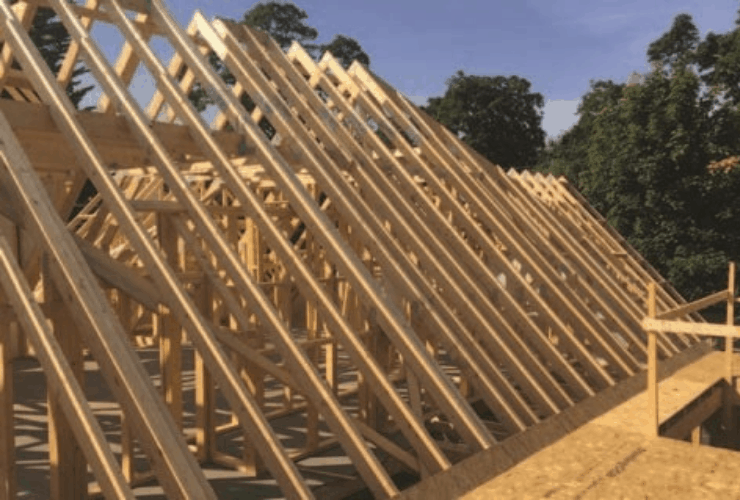Project information
- Building description:
- An impressive 290 sq.m, five bedroom property
- Location:
- Washingborough, Lincolnshire
- Client:
- Elite Timber Homes
Products used
-
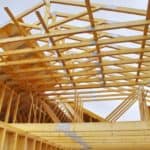
Attic Trusses
-

Posi Joists
Services used
-
Design
-
Express Delivery
-
Manufacture
Project details
Project
Converted an original design using traditional attic trusses into a version incorporating Posi-Joists. Manufactured off-site, the posi-attic solution was then delivered to site fully ready to be craned into position, supported by design drawings detailing exactly where each posi-attic truss was to be positioned.
Product Highlights
The traditional configuration of attic trusses sees solid structural timber members used. However, in the case of posi-attics the bottom chords are replaced with Posi-Joists, i.e. a combination of the strength of a steel web with the light weight of timber flanges. With their superior spanning capabilities, Posi-Joists facilitate better design freedom, and are ideal for large room in the roof applications. The strength of a Posi-Joist floor provides increased living space within an attic, thereby delivering maximum value to the homeowner. When it comes to the installation of pipework, services and in particular mechanical ventilation with heat recovery systems, posi-attics offer unparalleled ease of access.
Customer testimonial
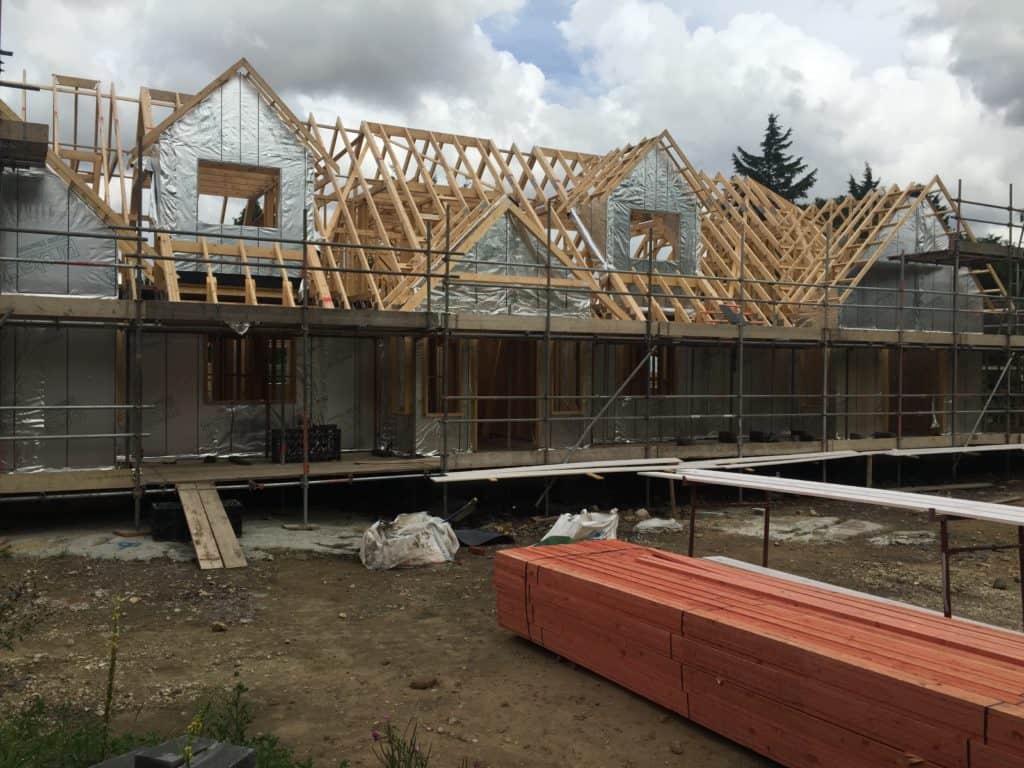
Director, Elite Timber Homes
“We worked closely with Pasquill’s design team in order to come up with this posi-attic solution. Converting the traditional timber attic trusses into Posi-Joist version has made things so much easier on site both from an installation point of view and from the perspective of positioning pipework and services. I would not hesitate to recommend Pasquill’s design team to supply other similar projects.”

