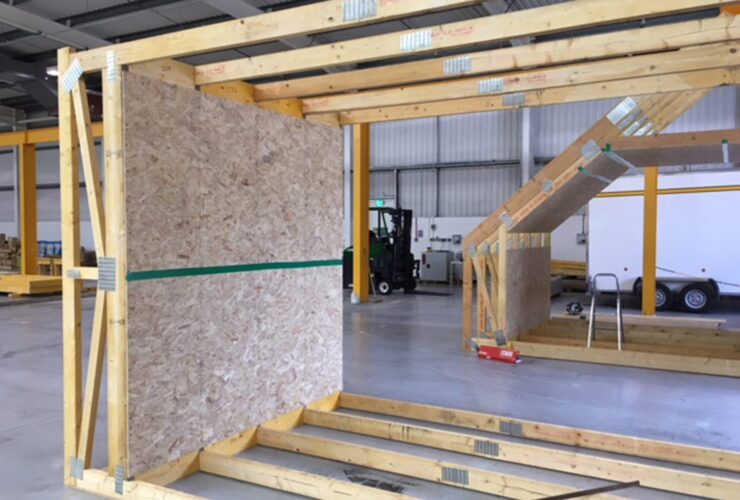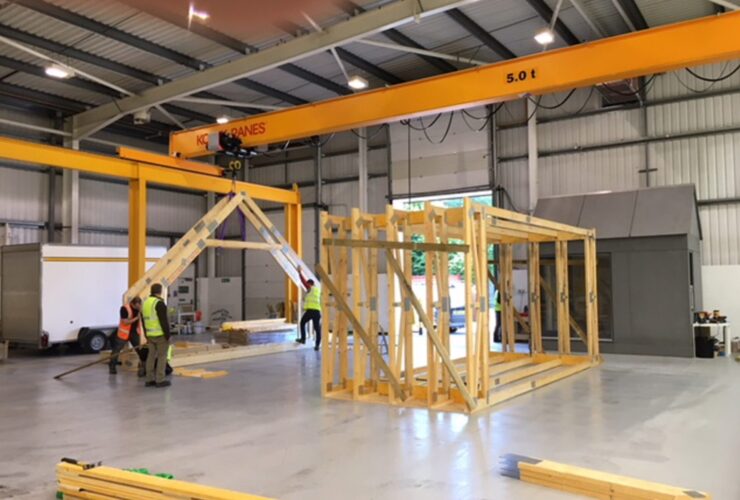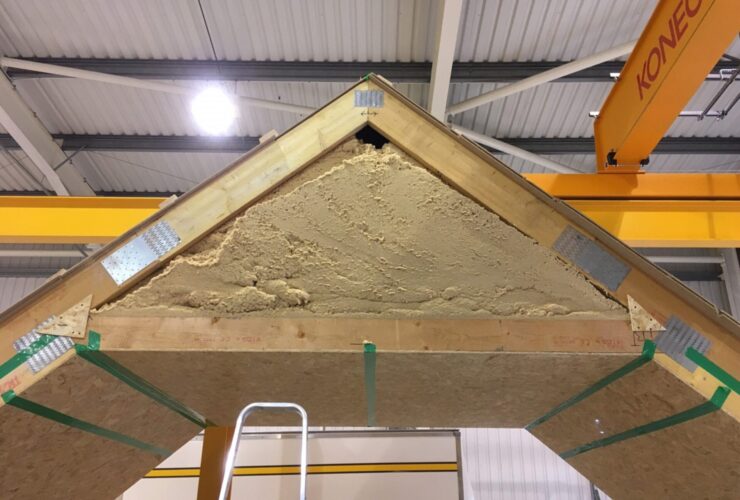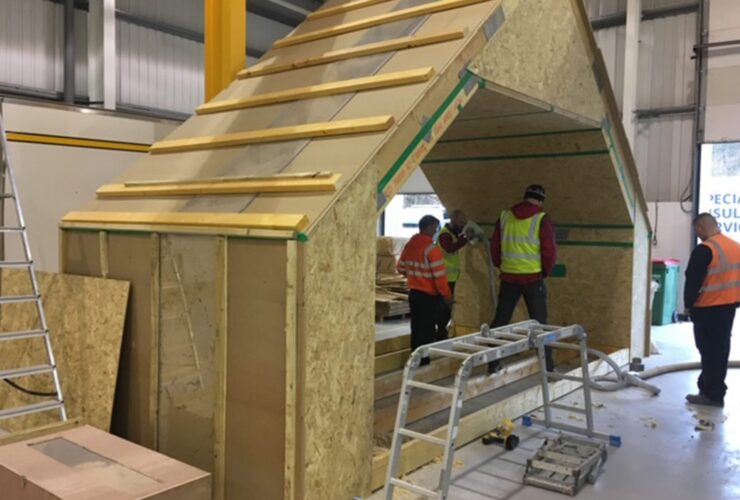Bringing the outside in at award-winning Integra House
Project information
- Building description:
- Timber frame extension project
- Location:
- Tyrie, Fraserburgh, Aberdeenshire
- Client:
- Robert Gordon University, Abderdeen
Products used
-
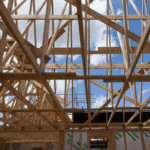
Roof Trusses
Services used
-
Design
-
Manufacture
Project details
Integra House, also known as The Truss House, was developed by Architect and Professor of Architecture Gokay Deveci from Robert Gordon University in Aberdeen. The project, which was undertaken for a private client, was designed in response to the Government’s plans to tackle the delivery of sustainable housing, which is particularly prevalent with the introduction of the Future Homes Standard from 2025.
Funded by the BE-ST (Built Environment – Smarter Transformation) who support the transformation to net zero carbon, Professor Deveci was tasked in developing an alternative to readily-available timber frame housing solution.
Located in Tyrie, near Fraserburgh, Aberdeenshire, Integra House aimed to show what is possible in offering affordable rural living, which is sustainable for both the end-user and the environment. The budget for the project (excluding foundations) was set at just £135,000, around £1,000 per square metre, with the result an energy efficient, low-cost build of high build quality, which meets Passivhaus standards.
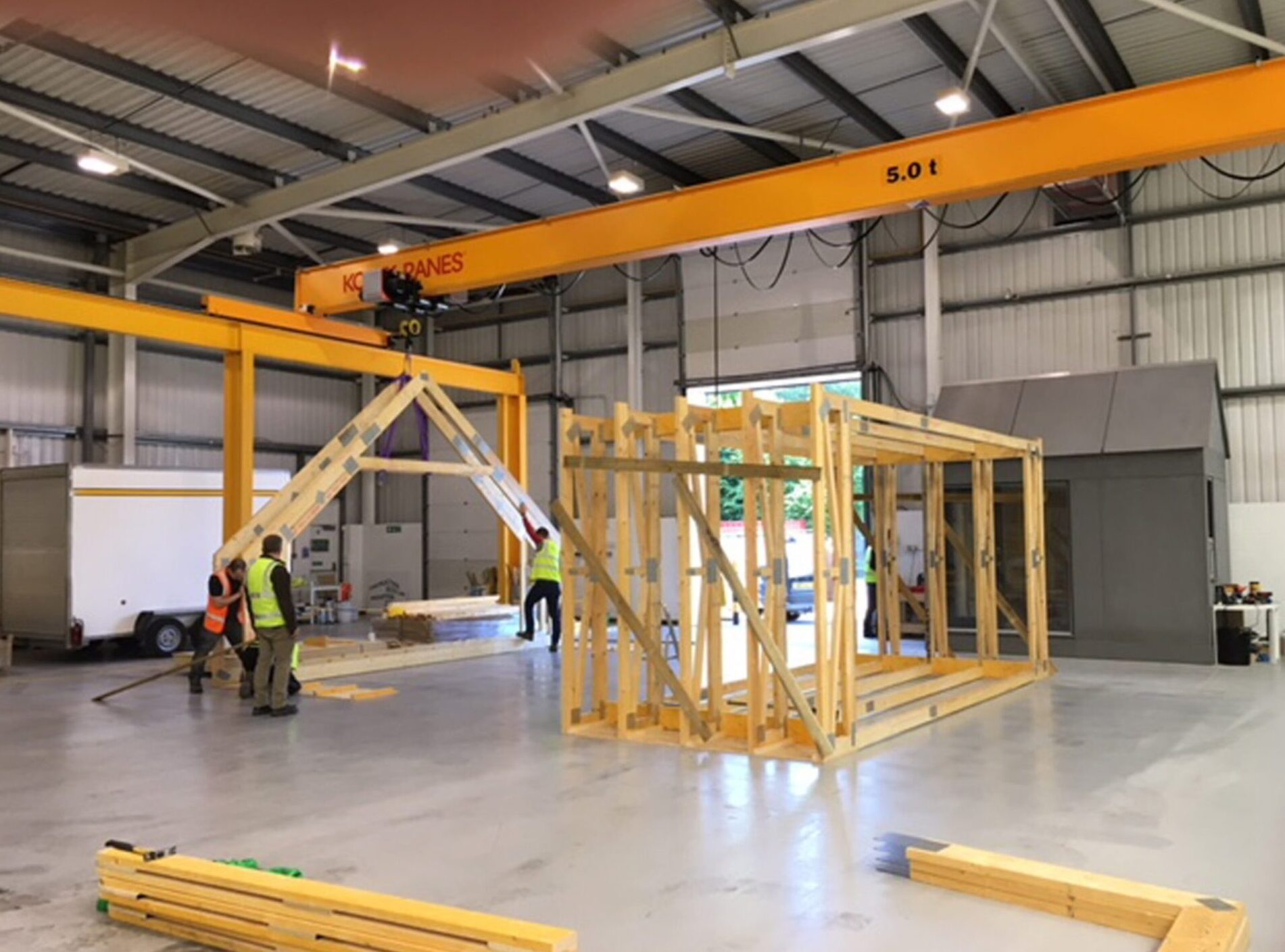
The unique Integra House has already been awarded for its innovation, such as the ‘Innovative Use of Timber’ award from the Aberdeen Society of Architects and a Silver Medal in the Scottish Design Awards. While this particular project was a ‘one-off’ for the client, it is hoped that the concept will one day be widely accepted as a method of building affordable, low-energy homes.
The project aimed to show the impact on three key areas: the advantages of using an integrated structural system, the improvement of the building process, and the economic and social impact for local employment. This is achieved through a reduction of on-site team (thanks to off-site manufacture), continuous airtightness testing including thermal imaging and smoke testing during site operations, minimisation of waste and innovative insulation systems. Additionally, local workers, contractors and suppliers were identified to work on the project to encourage local collaboration, including Sylvan Stuart Limited, who are based in Insch, and Pasquill’s Inverness site.
As providers of off-site manufactured Roof Tusses, Pasquill were delighted to come on board for this project. The core values of the project are the very same as Pasquill and the wider Saint-Gobain Off-Site Solutions group; to deliver high-quality, affordable housing using off-site manufacture, which poses benefits to the environment, surrounding communities and workers.
Technical overview
Pasquill worked closely alongside local construction firm Sylvan Stuart Limited for this unique project. While Roof Trusses are the most common way of building roofs, Integra House took this one step further. Pasquill designed a new truss type which would not just act as the roof, but the entire structure of the house to include floors, walls and roof.
This posed several challenges due to the need for careful coordination between ground floor elements and the roof design. The uniqueness of the project stemmed from the trusses needing to be built from the ground floor. By first accommodating the ground floor elements, the project team could ensure seamless integration of the trusses with the overall building design, optimising structural integrity and aesthetic appeal.
Two-part fixings were required for the installation of the ground floor panels and first floor attic truss. These fixings involve assembling trusses in separate components that are later connected on-site. This approach simplifies transportation and installation, especially for large or complex truss designs.
To achieve successful on-site assembly, the two-part trusses had to be precisely designed to fit together seamlessly. Having a precise fit between the two truss components minimizes the risk of errors during assembly and enhances the structural stability and performance of the roof system, which all had to be taken into consideration through design.
The colleagues involved needed to consider the placement of the doors and windows for the ground floor before proceeding with the roof design and construction. This design choice offers various benefits, such as increased stability and improved load distribution, while also making it the smoothest option for construction.
Adding complexities to the design and planning process, at the time of construction Pasquill were using a different design software that wasn’t as comprehensive as their newer software. Indirect recognition of this existing software lead Pasquill to upgrade to a more advanced design and planning tool to be used in future projects. This would allow colleagues access to enhanced features and improved accuracy.
While the project offered its challenges, the result was a stunning, operational and eco-friendly home which all involved could be proud of. The unique truss structure allows for open living space, with daylight flooding through the home and easy access to the natural landscape outside, for happier and healthier living.
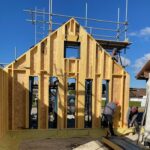
“The unique attic truss supplied by Pasquill was exactly what we needed for this project, and their attention to detail in ensuring a perfect fit on-site was impressive”
“One of the biggest challenges was making sure that the two-part trusses were designed perfectly to fit together, which was further complicated as they were designed in our old design software. The type of truss required for Integra House was a first for us at Pasquill, but we enjoyed the challenge and being a part of such an interesting and innovative project”
“Pasquill’s input was critical for the early development of the Integra House, which is also known as the Truss House. Their input was both important and a significant “value add” during the development and selection of suitable Truss types, and their structural capacity across different house typologies. Pasquill further provided a prompt and helpful service in response to our Truss-related enquires throughout the site operations. I would very much welcome the opportunity to work with Pasquill again, as we aspire to develop a more affordable solution to meet the current housing shortage.”

