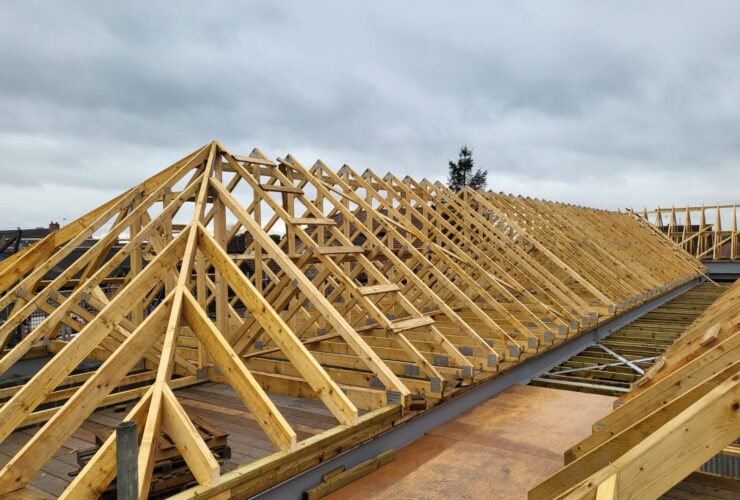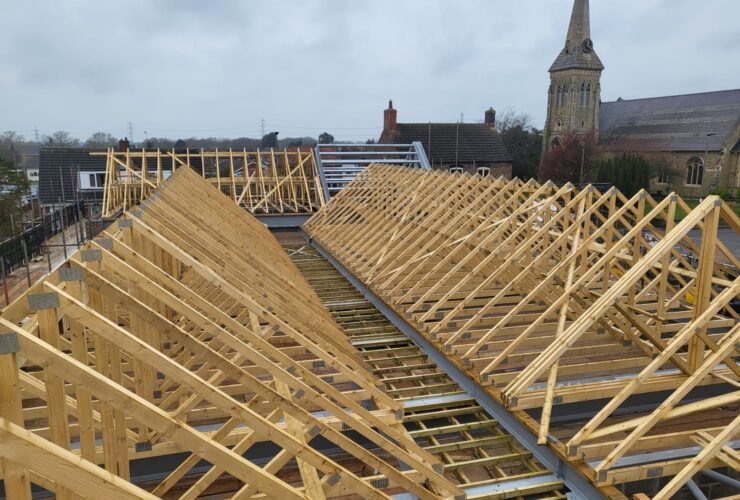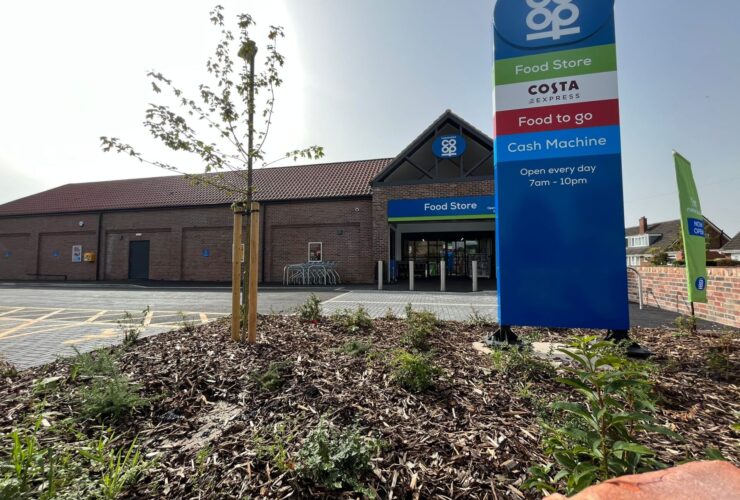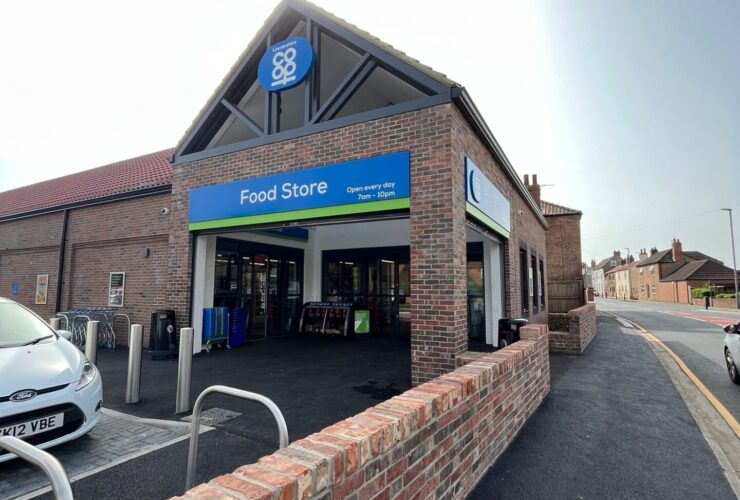Project information
- Building description:
- Commercial retail unit
- Location:
- Carlton, Lincolnshire
- Client:
- 7formation & The Co-operative
Products used
-
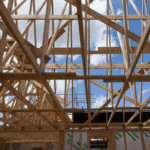
Roof Trusses
Services used
-
Design
-
Manufacture
Project overview
Working with 7formation Ltd, a nationwide fit-out principal contractor, our team at Pasquill designed and supplied Roof Trusses to a leading retailer in Lincolnshire, Carlton.
7formation Ltd initially received the construction enquiry with accompanying drawings suggesting a standard roof design. Pasquill was then supplied with the initial designs for the team to quote for the project.
However, the architect and engineer developed a new drawing and split-level concept that showed several constraints. Creating a split-level build requires the floor levels to be staggered and the team needed to rethink their approach including the support beams which would be at differing levels.
Additional changes included variations of the eaves to better suit the brickwork and lining up the truss roof and entry roof that was formed in loose timber and steel. Using steel and timber together within a construction offers a blend of strength, flexibility, sustainability, and effectiveness.
Changes to the design required more collaboration between the architect, the 7formation team, Pasquill’s Senior Designer (Philip Hart) and the Project Architect (Sam Winton). The teams worked together, exchanging drawings to agree and ensure clarification on details.
As the design progressed, changes were required to suit the end customers’ requirements. One of these changes was to the rear area of the roof, where an additional detail was added to ensure the Roof Trusses were fixed to the correct orientation to be supported from steel beams.
In addition to this, the change to 47mm timber throughout the roof and the inclusion of treatment increased the complexity of the build. Throughout the process, Philip ensured that everyone involved were kept up to date on the progress of the project and any changes to price and programme. This ensured all involved were aware of what stage the project was at and if there were any issues, which needed to be resolved.
Philip supplied roof designs to the site team, to ensure the roof was constructed correctly within the specific requirements of the build. These designs included sections, key dimensions, and the truss, infill and metalwork positions. Additionally, the designs contained a link to view the 3D-modelled roof. Having these models readily available can help keep construction running smoothly as well as provide a full view of the build for on-site personnel.
Once the design was completed and approved by the architect, delivery of the Roof Trusses was organised with 7formation, to ensure it fitted with project’s programme.
Testimonials
Senior Designer, Pasquill
“Whilst the project had aspects that were complex, working with the Architect and Contractor resulted in a roof that provided a suitable solution and met the rapid build programme”
Buyer, 7formations
“Working with Pasquill on our project was exceptional. Their expertise and dedication ensured seamless adaptation to evolving requirements, from initial designs to delivery of Roof Trusses for our Client. Pasquill’s proactive communication and commitment to excellence made them an invaluable supplier!”

