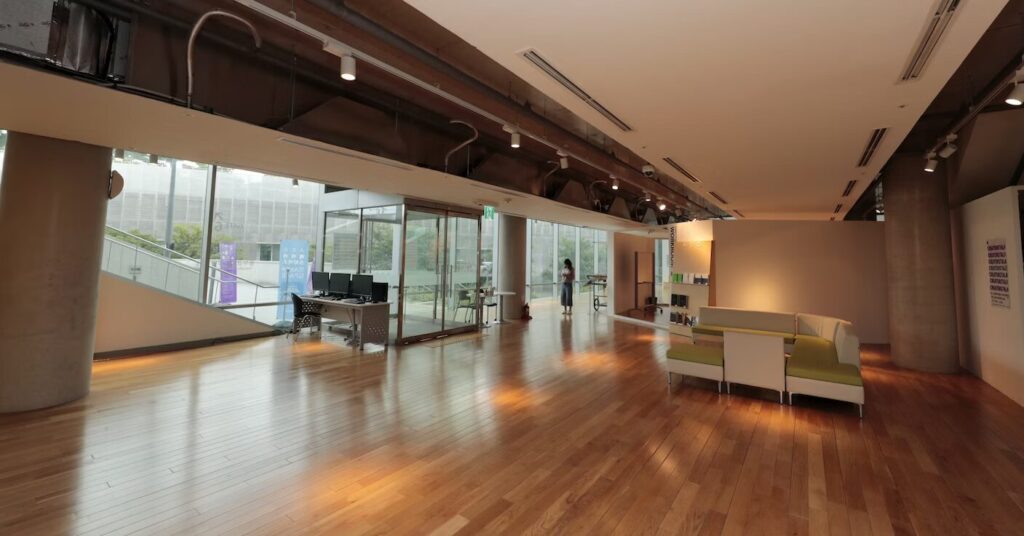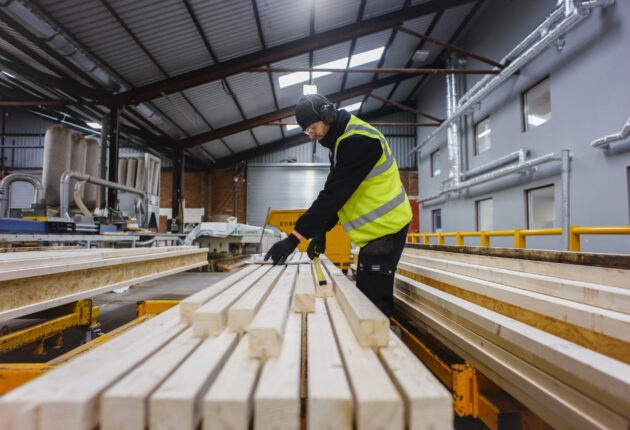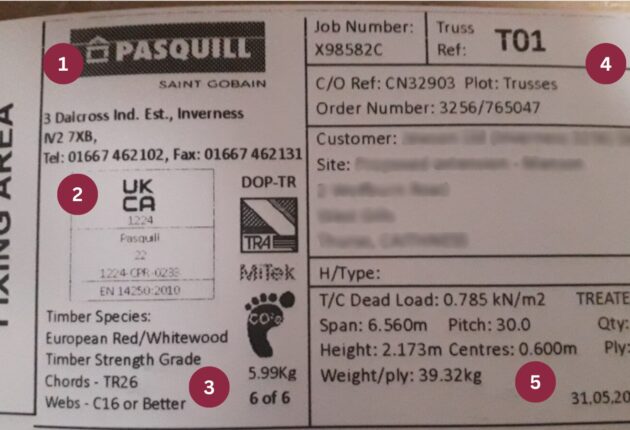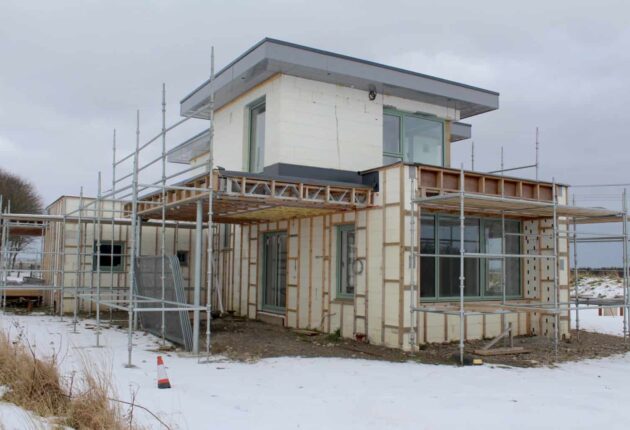Engineered Floor Joists: A guide

The heart of any construction project lies in its foundation, and when it comes to residential and commercial structures, timber floor joists are often the backbone. Understanding the nature of timber floor joists and their intricacies is pivotal for architects, builders, and homeowners alike.
This guide aims to provide a comprehensive overview of timber floor joists, specifically focusing on Posi-Joists and JJI-Joists. These two popular timber floor joists have gained traction over recent years due to their structural reliability and flexibility.
What are engineered floor joists?
Engineered floor joists are fundamental components used in the construction of buildings, particularly in creating the structural framework of floors. These horizontal support members run between a structure’s walls, beams, or foundations. They provide the necessary support and stability for the floor or ceiling sheathing that lays on top, contributing to the overall integrity of the building.
Types of engineered floor joists
Posi-Joists:
These joists, also known as metal web joists, combine the lightness and versatility of timber with the strength of a steel web. This unique structure allows Posi-Joists to carry greater loads over longer spans, making them particularly suitable for framed or triple timber floors. The open web design also facilitates the easy installation of services such as plumbing, electrical, and heating systems, which can run through the joists without requiring additional drilling or modifications.
Irrespective of the type of engineered floor joists used, the space between these joists can be insulated to improve energy efficiency and enhance the overall comfort of the building.
It’s essential to understand that the choice of timber joist type, whether a single, double, framed, solid, or parquet floor, depends on the specific requirements of your building project. Factors to consider include the expected load on the floor, the span of the floor, the required durability, and the aesthetic preferences.
JJI-Joists:
JJI-joists are a type of engineered wood I-joist widely used in construction.
A JJI-Joist is a Posi-Joist engineered timber joist combining 45mm deep high-grade finger jointed softwood flanges with a 9mm thick oriented strand board web.
JJI-Joists are known for their high strength-to-weight ratio and dimensional stability, including being straight and resistant to shrinking and warping.
They are often used for floor and roof applications in residential and commercial construction.
The Benefits of Both Posi-Joist & JJI-Joists
In the ever-evolving landscape of construction, the choice of building materials plays a pivotal role in ensuring efficiency, sustainability, and durability. Posi-Joists, a type of engineered joist system, have emerged as a game-changer in the construction industry. In this blog post, we’ll delve into the benefits of Posi-Joists and share some top tips for optimising their use in building projects.
No Need to Cut or Drill On-Site
Posi-Joists have a distinct advantage that can significantly streamline the construction process – they eliminate the need for on-site cutting or drilling. Engineered with precision in mind, these joists arrive at the construction site ready to be installed, reducing labour time and minimising the potential for errors. This feature not only accelerates the construction timeline but also enhances the project’s overall efficiency.
Less Shrinkage and Reduced Chance of Squeaks
One common challenge in traditional construction involves the shrinkage of materials over time, leading to unwanted gaps and the infamous squeaky floors. Posi-Joists address this issue head-on. The engineered design and materials used in Posi-Joists result in less shrinkage than solid timber joists, ensuring a more stable and enduring structure. Say goodbye to those bothersome squeaks that can plague buildings over time.
Lighter to Handle Than Solid Timber Joists
Handling construction materials on-site can be a physically demanding task. Posi-Joists, being lighter than their solid timber counterparts, make the job more manageable for construction teams. This contributes to the workforce’s well-being and enhances overall safety on the construction site.
Construction Dimensions in Millimetres
In construction, precision matters. Posi-Joists adhere to the standard construction dimensions in the UK, which are measured in millimetres. This ensures seamless integration into building projects without complex conversions or adjustments. It’s a small detail that can make a big difference in the smooth execution of construction plans.
Future Homes Standard and the Requirement for MVHR
As we move towards a more sustainable future, compliance with building standards becomes paramount. Posi-Joists align with the requirements of the Future Homes Standard, emphasising energy efficiency and reduced environmental impact. Moreover, they are well-suited for homes incorporating Mechanical Ventilation with Heat Recovery (MVHR) systems, contributing to enhanced indoor air quality and energy conservation.
Other Benefits of Using Posi-Joist for the Installation of Services
Beyond structural considerations, Posi-Joists offer a unique advantage when it comes to the installation of services. The open web design of Posi-Joists facilitates the easy incorporation of plumbing, wiring, and other services within the floor or roof system. This simplifies the installation process and provides future-proofing capabilities for evolving building technologies.
In conclusion, adopting Posi-Joists in construction projects brings many benefits, from streamlined on-site processes to long-term structural integrity. As the industry evolves, embracing innovative solutions like Posi-Joists becomes essential for constructing buildings that stand the test of time.
What is the Recommended Size for Timber Floor Joist
The span and the floor load generally determine the size of the floor joists floor, the type of wood used, and the load that the floor is expected to carry. Our expert designers will size the joist to your specific requirements.
Timber Floor Joists Near me
Are you looking to embark on a building project and need high-quality timber floor joists? At Pasquill, we provide a range of floor joists, including JJI-Joists and Posi-Joists, tailored to meet project requirements. Our team of experts is on hand to offer advice and guidance on the best choice of joists for your construction needs. Contact us today to learn more about our products and services, and let us help you build a sturdy, efficient, and comfortable space.




