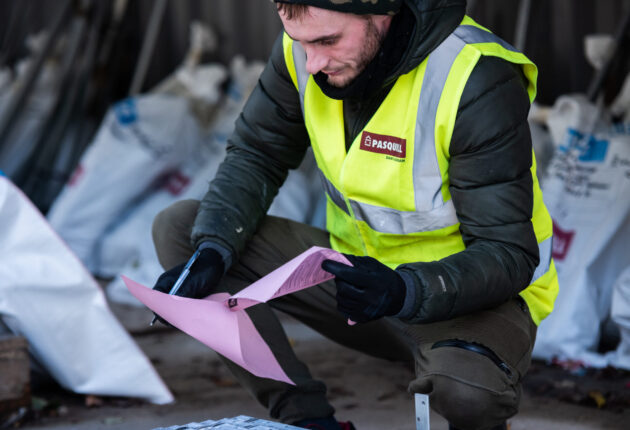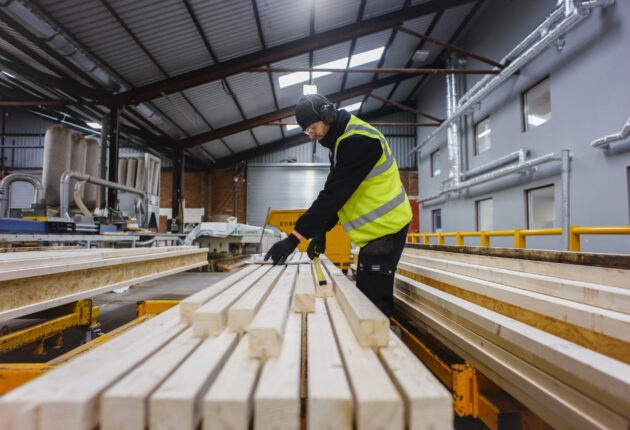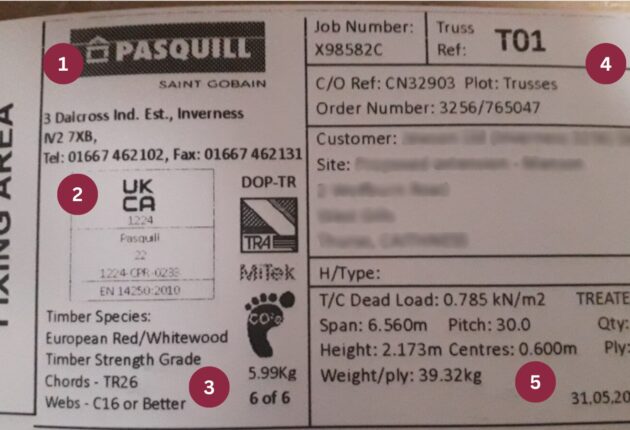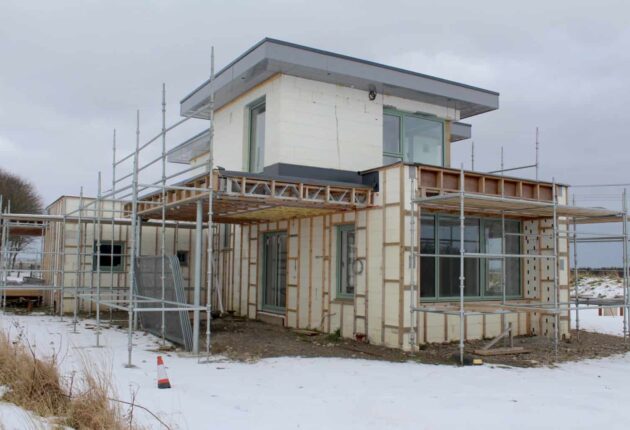Timber frame extension for Scottish care home
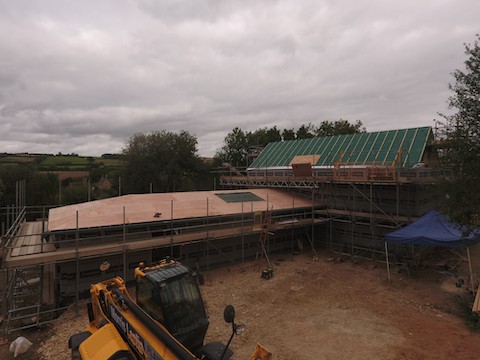
We have designed, manufactured and delivered a timber frame single-storey extension for a care home in Scotland.
The extension, which comprises timber frame wall panels and roof trusses, will serve as a communal day room for a modern purpose-built care home with 120 residents with individual care needs.
A timber frame solution
Each timber frame component was designed and engineered using CAD software to remove conflicts in the model and to ensure the bespoke extension would connect perfectly with the existing build.
Our extension kit is manufactured from sustainable timber. The carbon footprint of the extension is small compared to materials such as concrete and steel, without compromising the structure’s performance or functionality. It will also offer a high level of insulation and airtightness.
Thanks to a one-load delivery, disruption to the care home residents was minimal. Also, the extension did not require deep foundations, so less preparation time and work were required on-site. Installation began in early March and took six weeks to complete.
Off-site support
The off-site timber frame extension also provided more certainty of completion on budget when compared to traditional methods, which is essential for care homes as the industry faces increasing pressures since the Covid-19 pandemic.
Chris Powell, Design Director at Pasquill, said: “This was a fantastic project which really benefitted from an off-site timber frame approach. We were able to keep much of the construction away from the residents, designing and manufacturing the day room at our own site. The build came together quickly, highlighting why off-site is an ideal choice.”
View our latest projects, or get in touch with our team to find out more.

