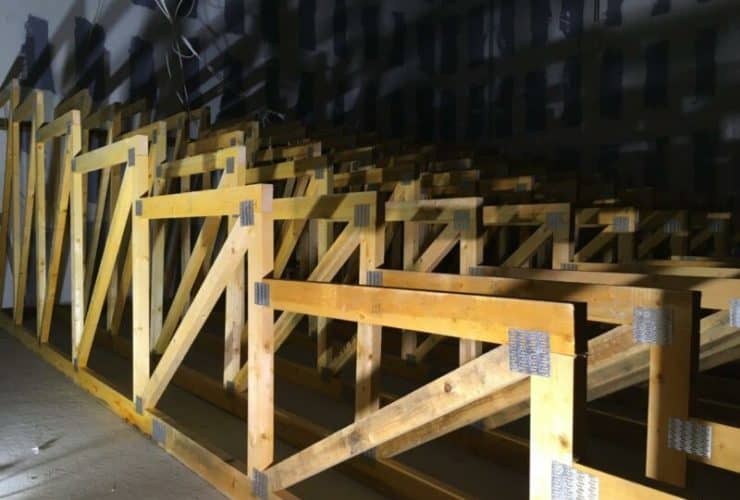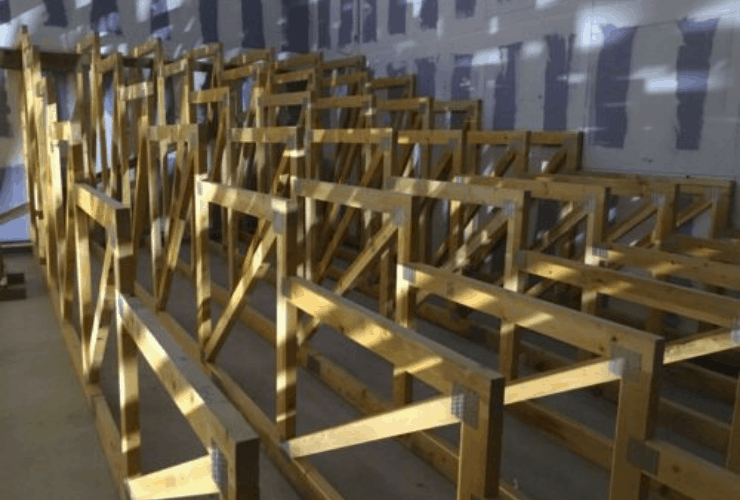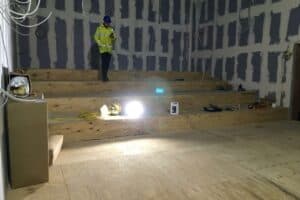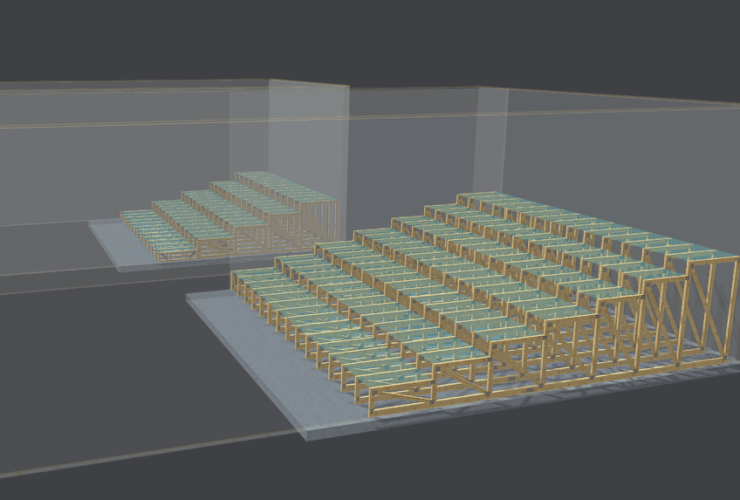Project information
- Building description:
- Highland Cinema
- Location:
- Cameron Square, Fort William, Highlands
- Client:
- 3b Construction
Products used
-
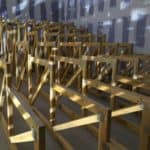
Floor Trusses
-

Posi Joists
Services used
-
Design
-
Express Delivery
-
Manufacture
Project details
Opening in May 2020, the building was designed to be a twist on a traditional highland property with red corrugated roof and stone walls. From Glen Nevis, the red stone walls, from Ballachulish the slate, and from an old sheep fank on Blarour Farm the grey stone.
Pasquill were tasked with providing a solution to form the tiered seating, prefabricated system to ease time spent on site forming the steps. The stepped trusses were designed as one full piece to allow for quick and easy installation onto a concrete slab.
Due to the summer opening of the cinema the customer was on a strict timescale and therefore delivery was scheduled ahead of time to ensure the deadline was met.
Product Highlights
Posi-Joists and stepped trusses were designed, manufactured and delivered for this project.
The stepped trusses are unique as typically we utilise parallel chord trusses as “box girders” for roof applications, which have a single continuous top chord.
The Posi-Joists were used in the smaller cinema room as the height of the first step was too small to be formed as a part of the main floor truss. Products had to be designed with specific floor loadings, supplied by the Structural Engineer, in order to support the cinema seating and the public that will be sitting and walking on them.
3D Visualisation
A 3D visualisation model was provided in addition with the drawings, at no extra charge. This benefitted the customer as they were able to get a better understanding of the placement of the different types of floor trusses.
View the 3D model here

