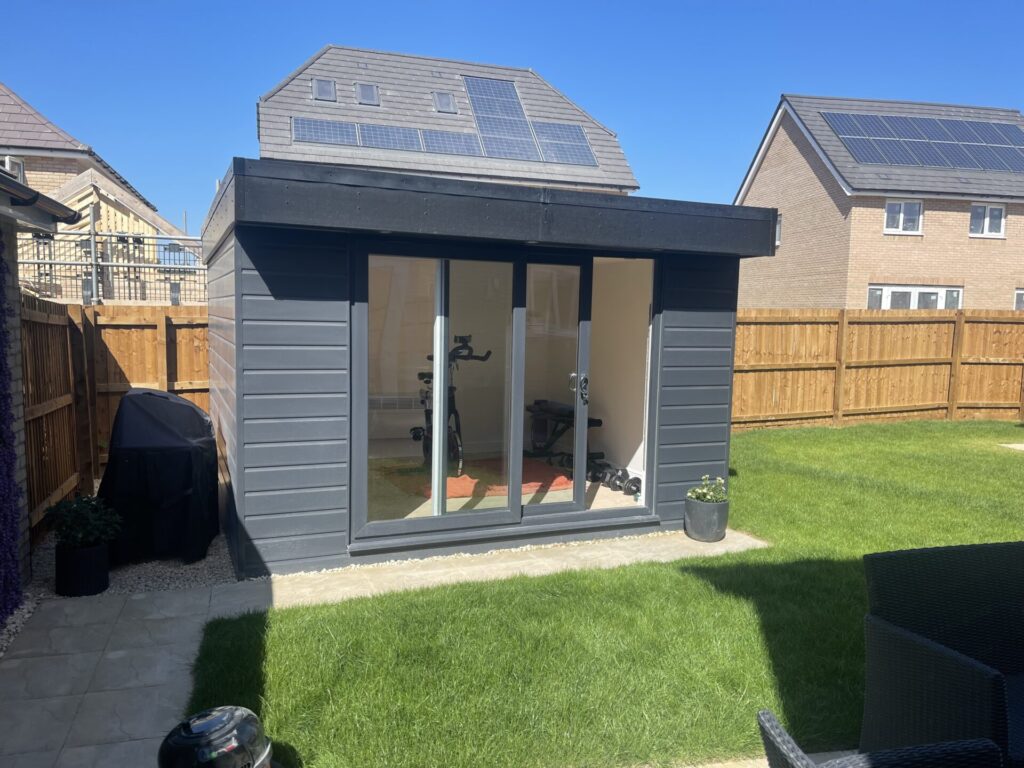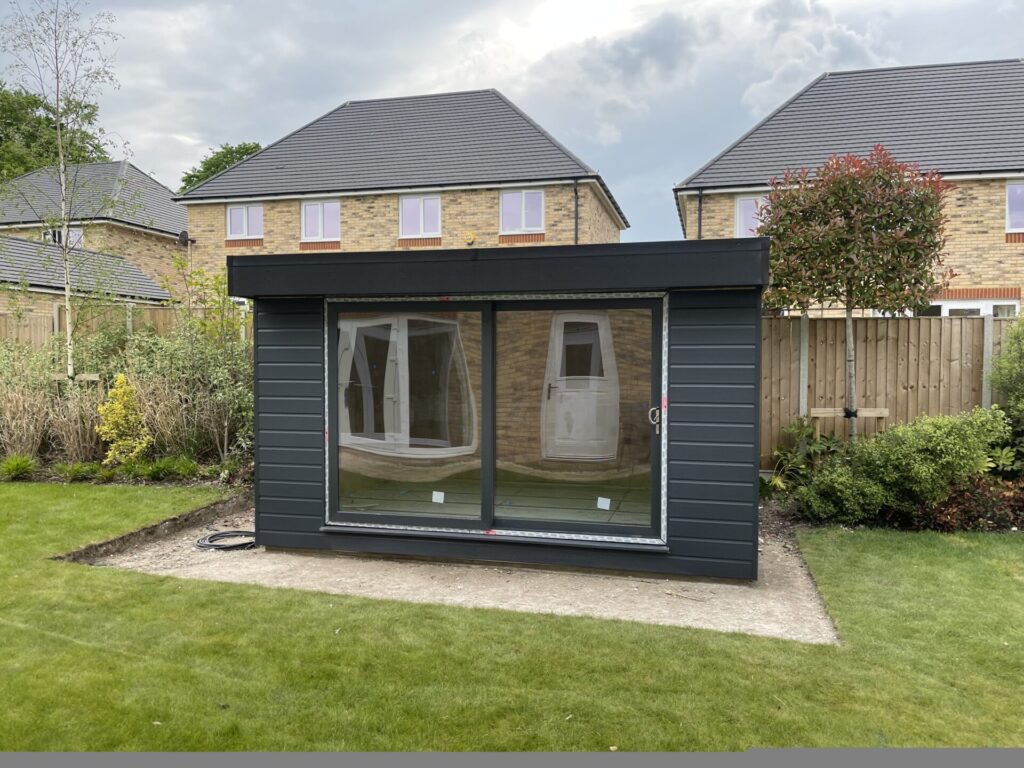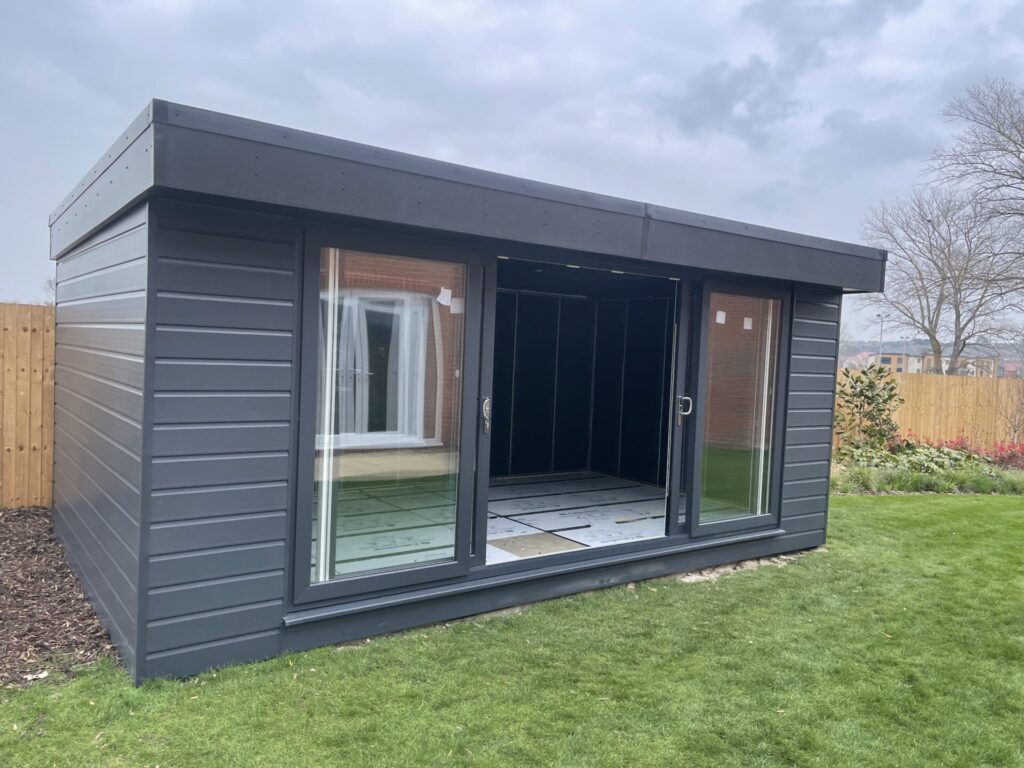Versatile garden space

Cost effective outside space
Timber frame garden rooms allow you to take full advantage of your garden space. Whether it’s office space, a gym, a playroom or somewhere to escape to and relax, this garden studio is a versatile addition to your or your client’s home.
Our garden rooms are available in small (3.0×3.6m), medium (3.0×4.2m) and large (3.0×5.4m), to suit a wide range of outside spaces.
High quality materials
From using the latest laser technology to ensure accuracy of construction, to specifying high performance insulation with high heat retention, we are pleased to provide the highest quality materials and finished products. Pasquill is committed to sourcing legal, sustainable timber for all of our offerings. Each timber component is designed and manufactured within our in-house production facilities, and follows a rigorous process of quality control.
A high-quality, flexible space for your garden, 365 days a year.


Versatile space that meet your needs
Pasquill works with the latest technology to continuously improve the services we can offer you. These software programs includes Woodengine, a software solution provided by MiTek, that enables us to create detailed 3D drawings for all of our timber frame garden rooms and supply you with timber frame diagrams.
Please get in touch to discuss your project in more detail.
Timber Garden Room Pricing
As standard, our timber structures are available in 3 sizes to suit your property, built using high-quality timber and are designed by one of Pasquill’s expert designers. Pricing is as follows;
– Type A (3.0 x 3.6m) – £2,723.58 +VAT
– Type B (3.0 x 4.2m) – £3,160.18 +VAT
– Type C (3.0 x 5.4m) – £3,673.58 +VAT
Delivery is not included in the pricing above, as it can vary due to location.

Pasquill’s Timber Frame Garden Room Package
- Structural only kit
- Premade floor cassettes
- premade wall panels with Isover insulation
- Roof pre-cut ready for installation onsite
- Sustainable timber structure
- Contemporary feel, designed to support floor to ceiling windows
- Industry leading express delivery and lead times
Please note external cladding,doors, fascia, soffits, electrical fittings and guttering are not included and are shown in images for illustration purposes only.
Gallery
Please note images are for illustration only. Cladding is not included in our timber structures.



FAQs
At Pasquill, we use sustainably sourced materials. This is because it is light in weight, very durable and ideal for both indoor and outdoor use.
With the proper wood preparation, exacting construction techniques and regular maintenance, a timber home can last 100 years or more.
One of the greatest benefits of timber frames for garden rooms is construction speed. Unlike brick and block homes, timber frame structures can be constructed off-site, helping to safely speed up the process, and reduce build times onsite.
Most garden rooms don’t require planning permission. They are classed as outbuildings, so you are allowed to build one in line with your property’s compliance guidelines, or as part of a new build on your land.
Our garden houses are available in small (3.0×3.6m), medium (3.0×4.2m) and large (3.0×5.4m). Prices for each structure as seen above.
