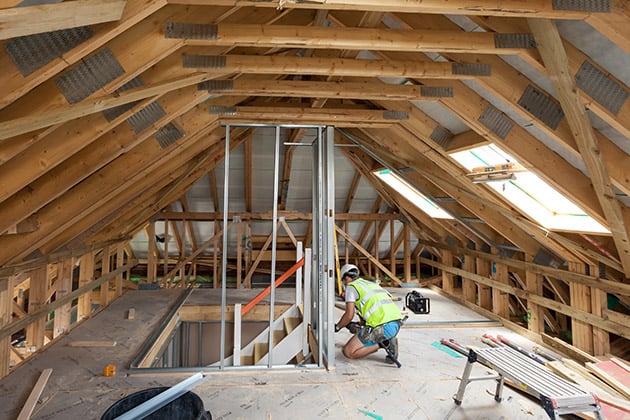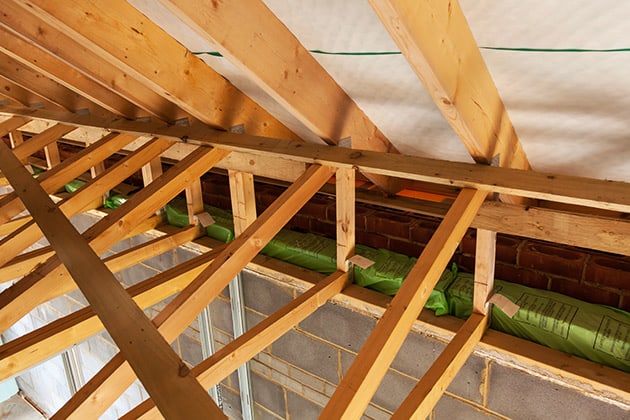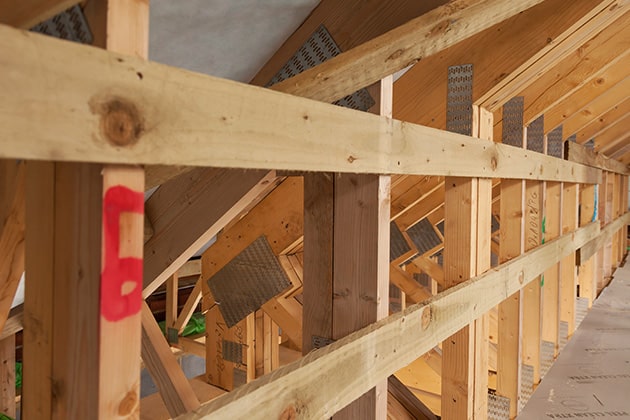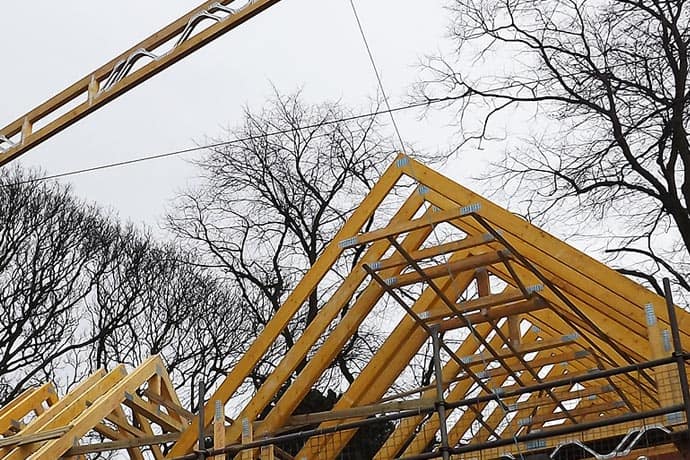Increased Living Space
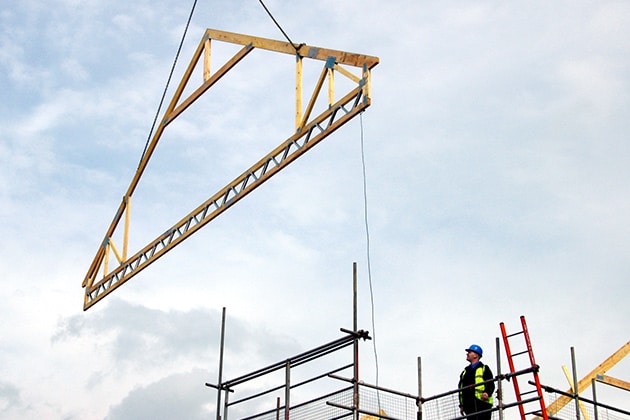
Increasingly popular
Attic, or “room in the roof”, trusses are becoming increasingly popular. They offer increased living space without changing the footprint of the house, delivering maximum value to the builder and homeowner.
These cleverly designed trusses include a lower member which provides a floor platform. The benefit of this is to provide more flexibility in roof and lower floor layouts as, depending on span and room size, the attic trusses can span onto external load-bearing walls without additional support.
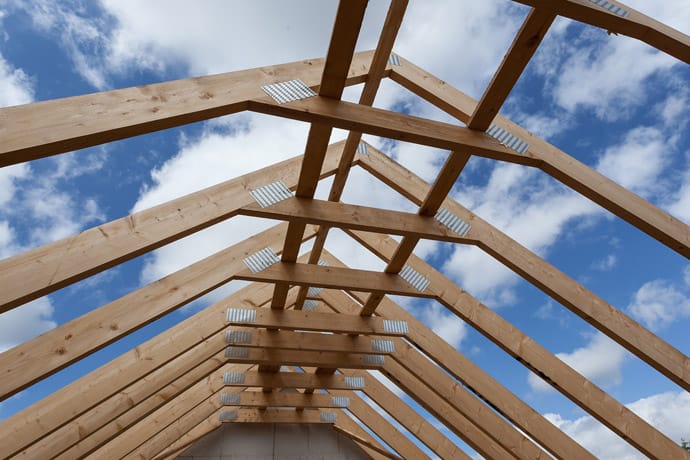
Manufactured in a number of ways
The bottom chord of the truss which becomes the floor joist of the room can be designed and manufactured in a number of ways. These include the incorporation of metal web joists which offer a stronger but lightweight option which has the added benefit of allowing services to be easily installed under the floor.
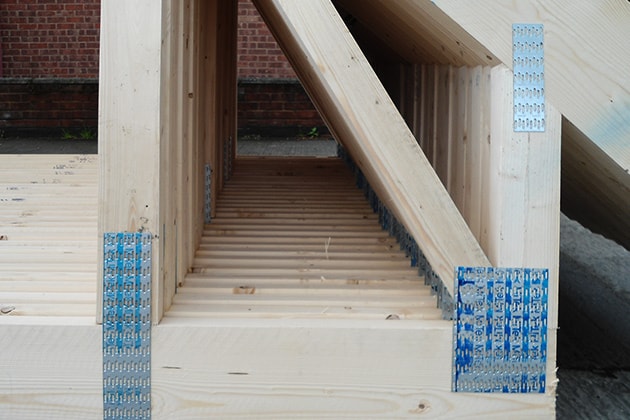
Types of attic trusses
Pasquill can supply a range of attic trusses specifically designed to meet your requirements. These include:
- Standard attic trusses
- Posi-attic trusses
- Attic trusses with dormers
- Cut attic trusses designed and supplied as full trusses which can be cut on site to form stair and window openings
Features & Benefits
- Structural roof and floor in single component
- Elimination of complex labour intensive site work
- Posi-Attic trusses provide easy installation of services including mechanical ventilation & heat recovery systems
- Reduced build cost per square metre due to full utilisation of space
- Increased living space achieved without changing footprint of house
- Lower member of truss provides floor platform
- Full utilisation of loft space provides benefits for both builder and homeowner
- Complete roof structure provided ready for floor boarding, roof finishes and plasterboard
- Engineered to take the loads associated with an additional room
- Factory assembled components ensure consistent quality
FAQs
Rather than convert the existing trusses into new ones, we would suggest you replace the truss rafters with attic trusses in order to create additional space without increasing the footprint of the house. Hence the name that is sometimes used, ‘Room in Roof Trusses’.
An Attic (or Room-in-roof) Truss is one of the more expensive types of truss so it can cost more than other types of trusses. This is because the larger the span / wider the room, the bigger the depth of timber is required. Also, multiple trusses fixed together may be needed to provide enough strength to the roof. For a quote on our attic trusses vs. the other trusses we manufacture, please get in touch.
The maximum span of a roof truss is determined by factors such as roof pitch and clear room size. As a rule of thumb spans in excess of 10m should be designed with an internal support.The size of roof trusses is normally limited by transport. Pasquill can deliver single-piece trusses of up to around 15m long and up to 4.5m in height on their fleet of articulated vehicles.
Usually about 50 – 58% of the ground floor area in extra floor space can be gained.
It could cost you multiple thousands of pounds to do a roof conversion in the future if you need the extra space. Building with Attic trusses will significantly reduce that future cost, as the structure will be in place.
Adding attic trusses will also add a substantial amount of value to your property if you intend to sell it in the future, as you are building in flexibility.

