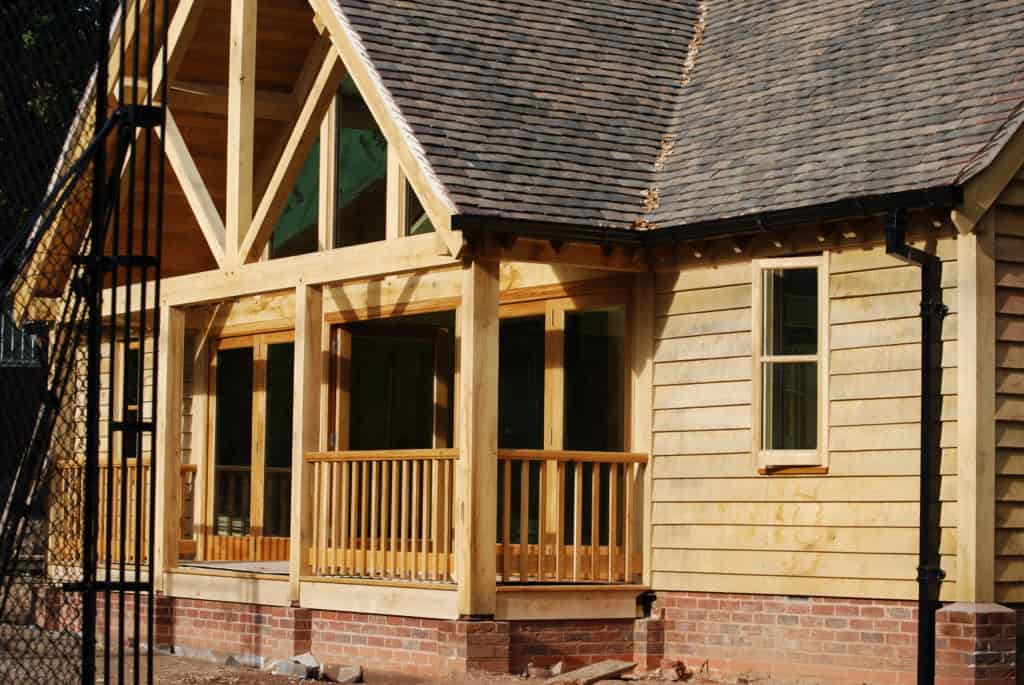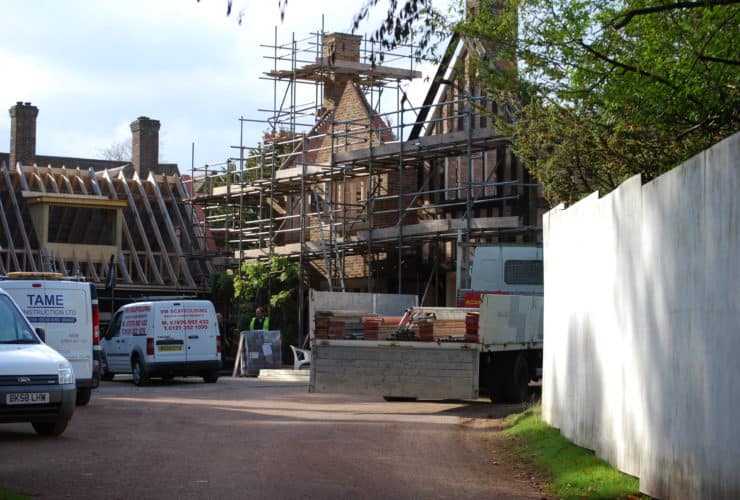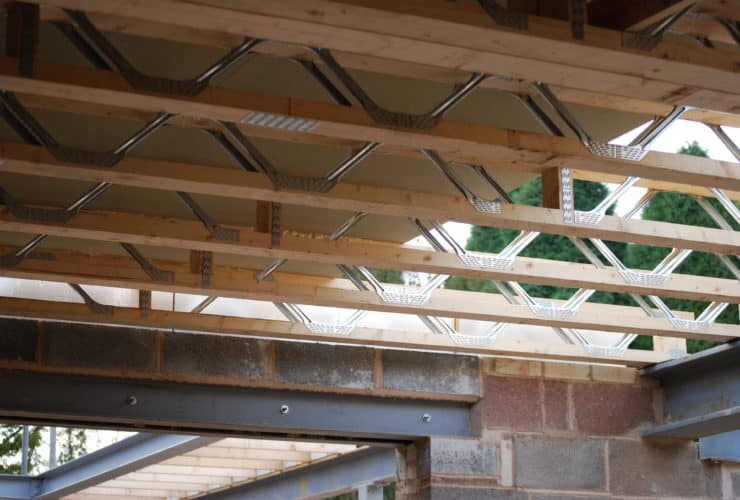Project information
- Building description:
- Prestigious 600m2 property set in almost half an acre of grounds, which has undergone a partial demolition and a substantial extension.
- Location:
- Sutton Coldfield, England
- Client:
- Tame Construction
Products used
-

Posi Joists
Services used
-
Design
-
Express Delivery
-
Manufacture
Project details
Project
The house includes six bedrooms, a tennis court, a pavilion with a gym and bar area, a wine cellar capable of accommodating over 1500 bottles, an orangery off the kitchen, a utility room, a media room, a library/study, a drawing room and a guest suite with independent kitchen, dressing area and en suite bathroom.
Product Highlights
Pasquill supplied over 300 Posi-Joists, which were specified by the architects in lieu of traditional timber joists. Posi-Joists are metal web joists used in a broad variety of applications, from domestic housing through to commercial property developments and public sector buildings. They are dimensionally stable, allowing designers particular freedom for internal room layouts, thanks to their ability to cover large spans. Their open web design means easy installation of and access to services and their combination of timber and steel web makes them lightweight but strong.
Customer testimonial

Manager, Tame Construction
“Pasquill’s design team has been excellent. The team’s technical input has enabled us to meet the twin challenges of having to avoid cold bridging and ensuring enhanced air tightness where the property’s old, original walls meet new ones. The Posi-Joists have been lightweight and easy to manoeuvre around the site, and we would definitely use them again. The fact that we can pass cabling and pipework through the open web section really helps to speed things up on site.”


