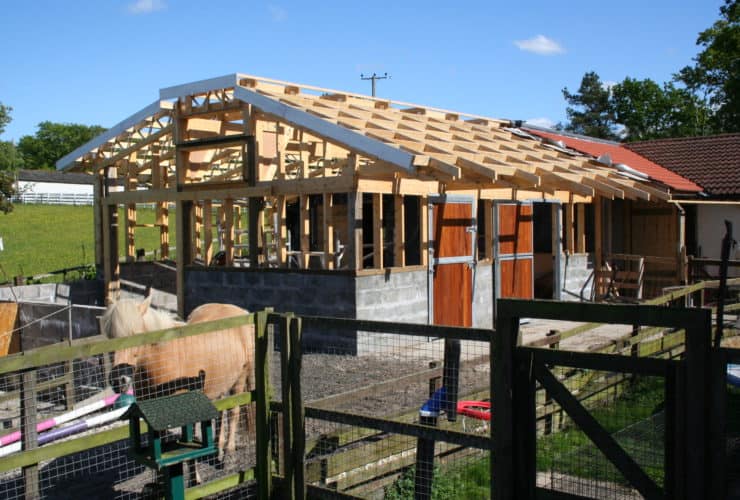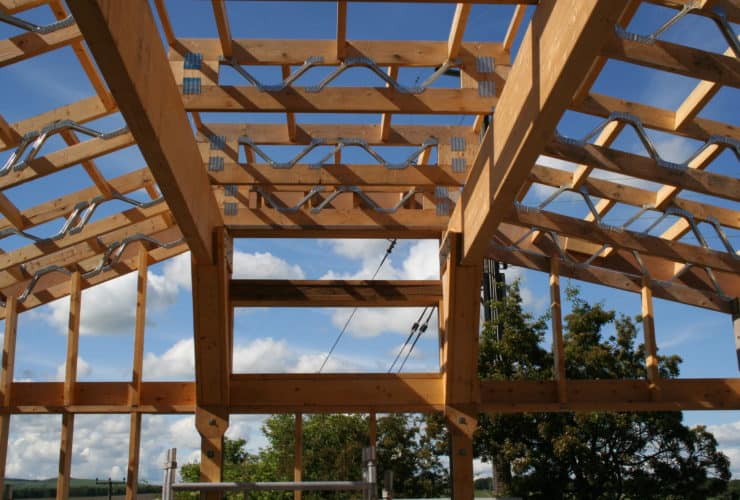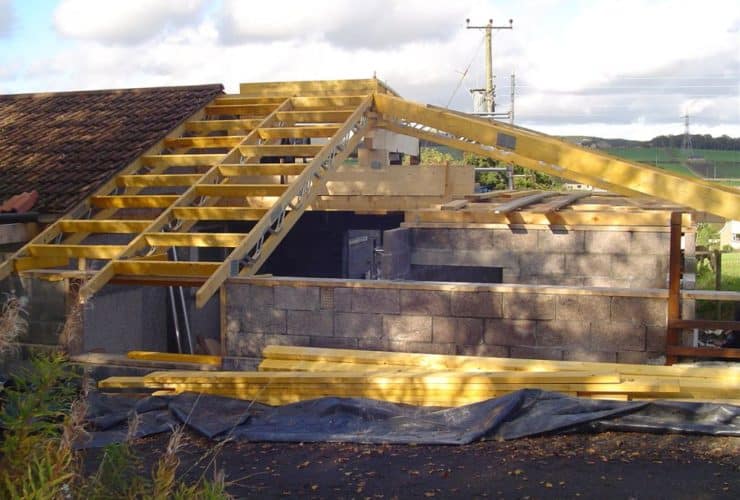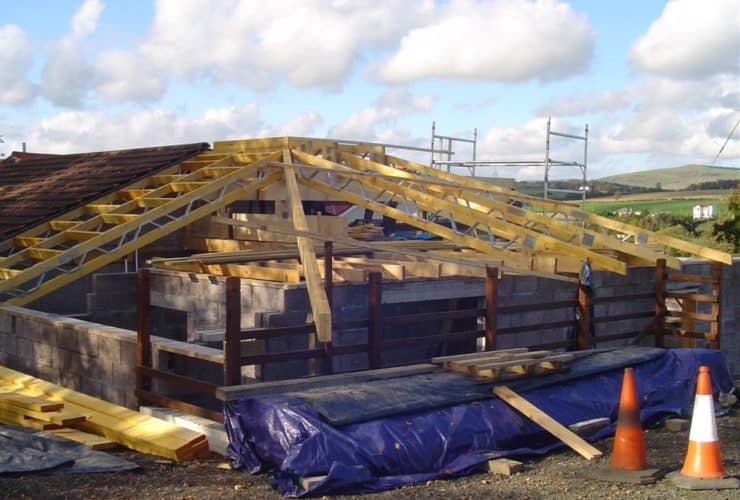Project information
- Building description:
- New stable block, extension to existing brick and block building.
- Location:
- Near Dunfermline
- Client:
- Mr Pomp
Products used
-

Posi Joists
Services used
-
Design
-
Express Delivery
-
Manufacture
Project details
Project
- Complicated roof shape covering approximately 190m2
- Lightweight solution required for ease of installation
Find out more about the different applications for Posi-Joists here.
Project Highlights
Used in a broad variety of applications, from domestic housing through to commercial property developments and public sector buildings, dimensionally stable Posi-joistsTM allow designers particular freedom for internal room layouts, thanks to their ability to cover large spans.
Their open web design means easy installation of and access to services and their combination of timber and steel web makes them lightweight but strong.
Available in a range of depths, Posi-Joists eliminate the need for additional drilling and cutting, and offer wide flanges for the easy fixing of flooring and plasterboard.
Customer testimonial
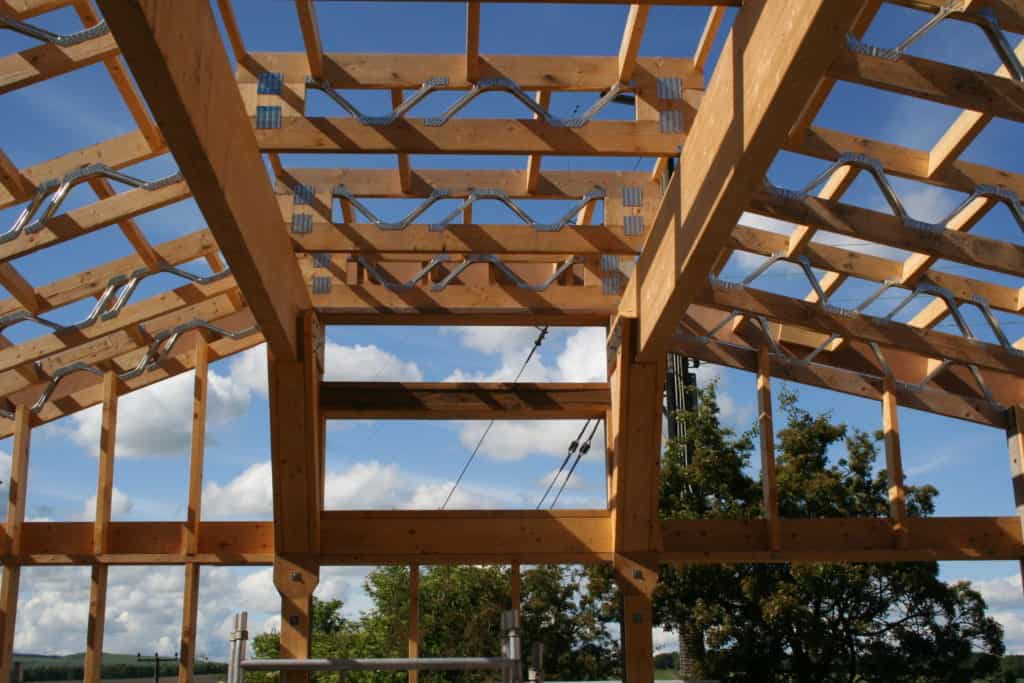
New Stable Block
“The new stable block has a special shape and it sits adjacent to a house and garage. It consists of a hay storage area (22m2), a tack-room (18m2), an additional tack area (45m2) and a stable area (66m2). Installation on site was to be done by my son and I, and we found the Posi-Joists to be a perfect solution, being strong but very lightweight.”

