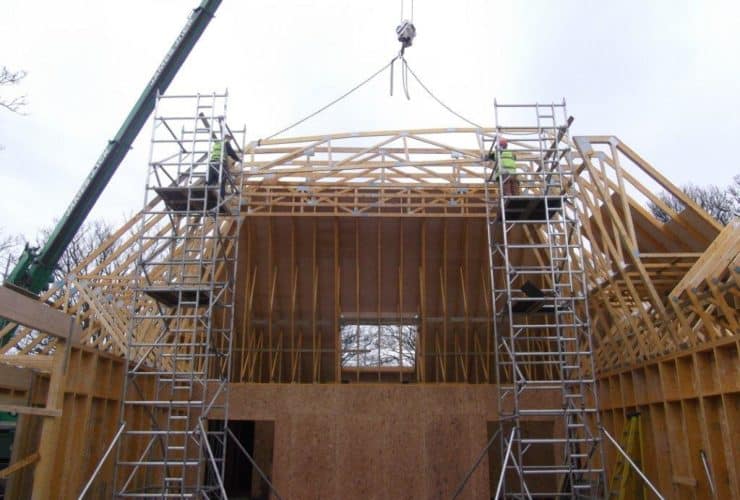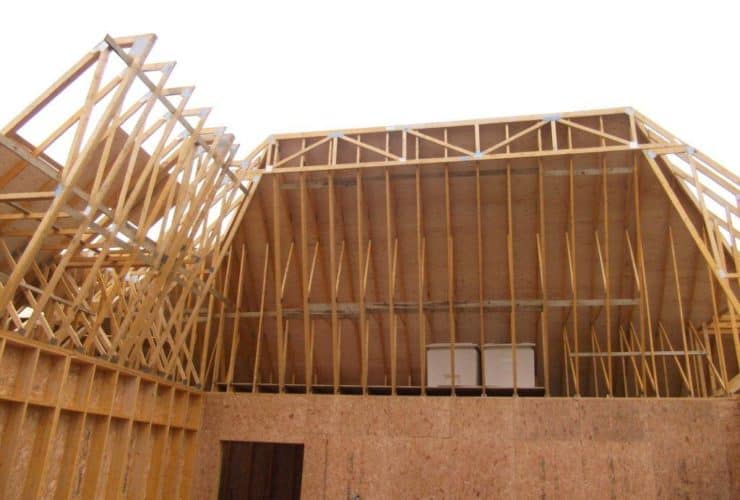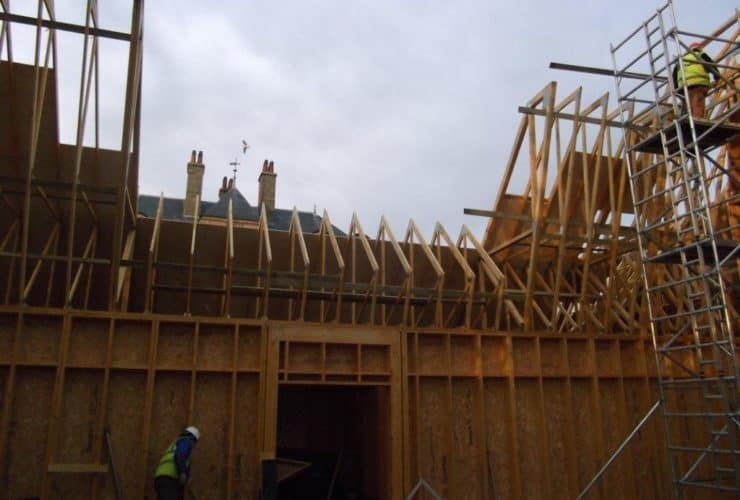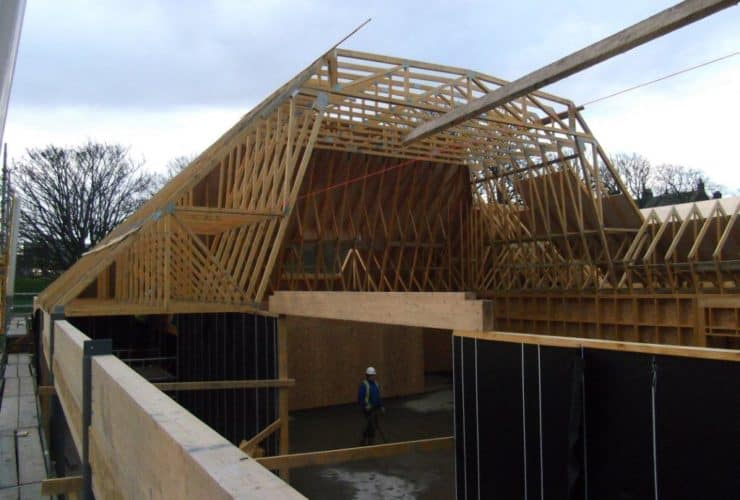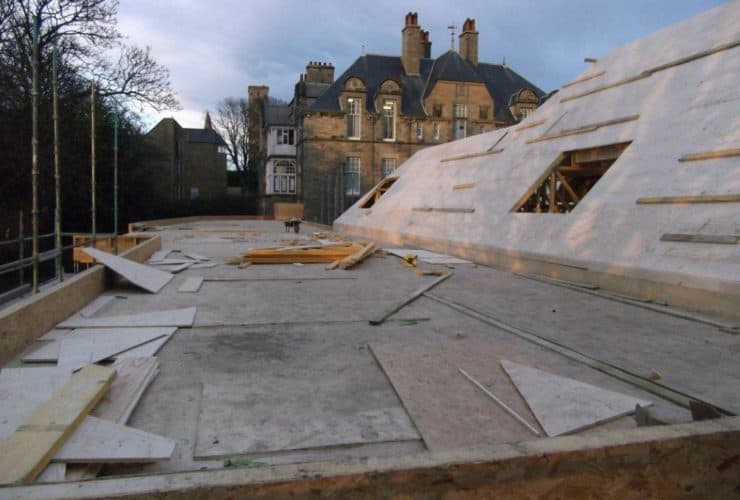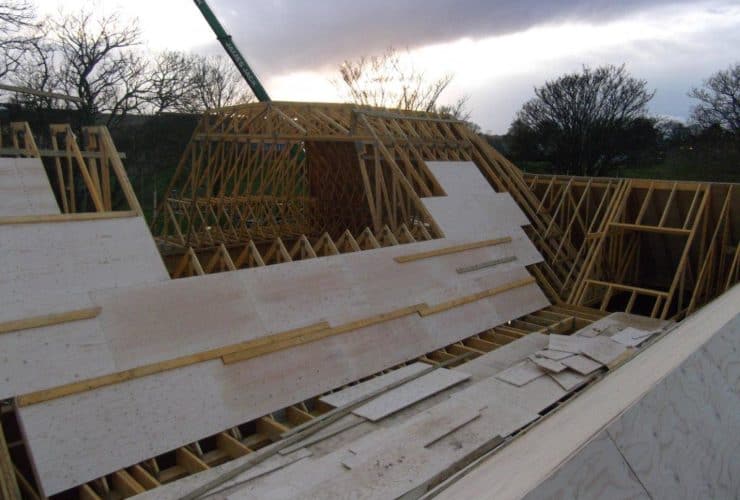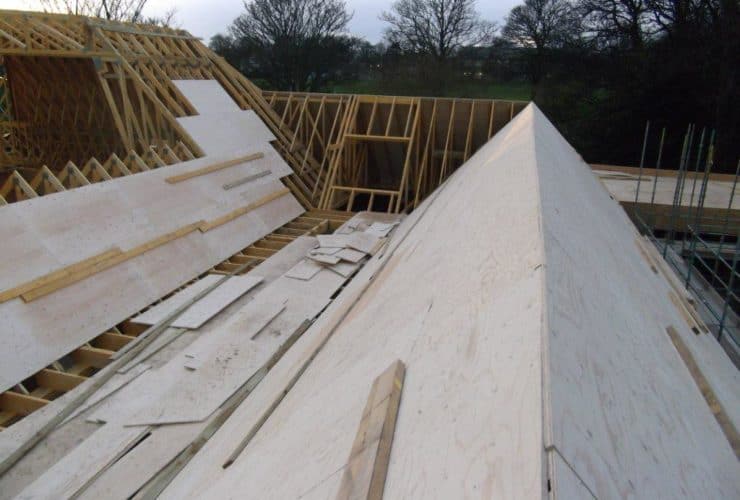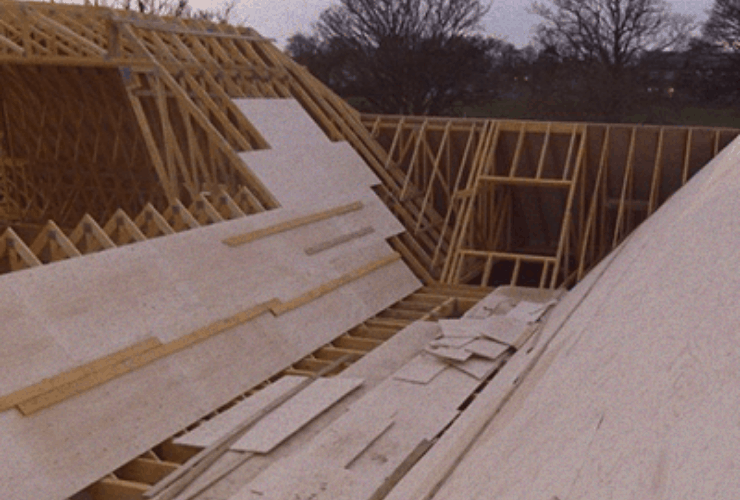Project information
- Building description:
- New build project at existing school
- Location:
- St Andrews, Fife
- Client:
- St Leonards School
Products used
-
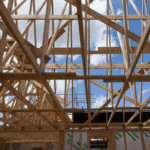
Roof Trusses
Services used
-
Design
-
Express Delivery
-
Manufacture
Project details
Project
Complex hip end roof for £2.5m new build project, including new hall, classrooms, offices and reception area. Single storey rendered building with zinc clad roof. Pasquill helped to engineer a cost-effective interpretation of the architects’ requirements.
The result is a complicated vaulted roof configuration featuring modified scissor and vaulted hips of varying complexity with raised ties also included. The roof over the development’s gym hall was formed using a complex three part truss configuration.
The design solution for this section of the project was one of the main factors contributing to Pasquill having won the contract.
Project Highlights
Roof trusses can be designed and manufactured to enable the realisation of extremely complex and challenging roof designs. Erection time on site is reduced thus reducing costs. Factory manufacture ensures consistent quality and all Pasquill roof trusses carry the CE mark.
A medieval wall with small archway presented a problem with delivery of the trusses to site. The decision was taken to survey the site carefully, before working out the logistics of an efficient delivery and off-loading system. This meant unloading roof trusses off-site before carrying them by hand through the archway and onto the site.

