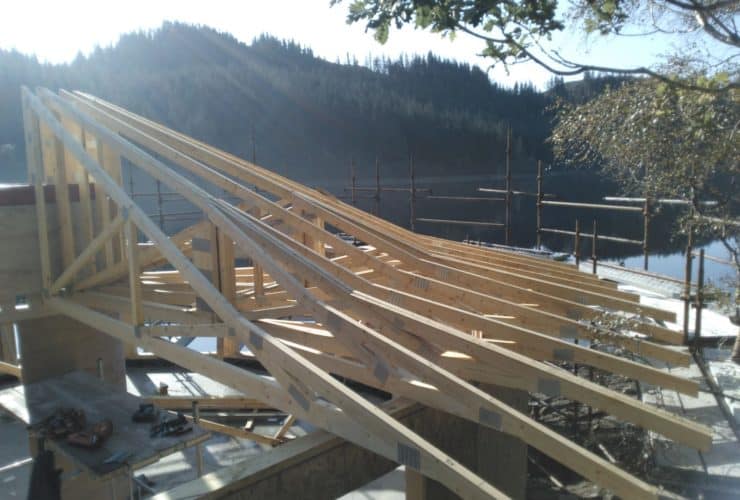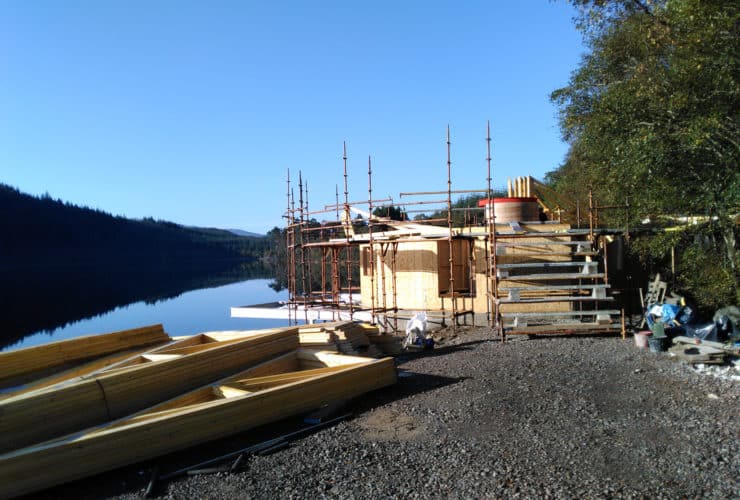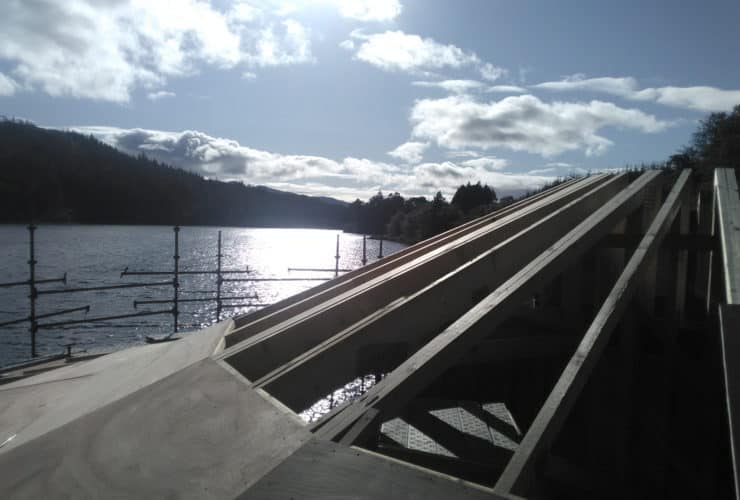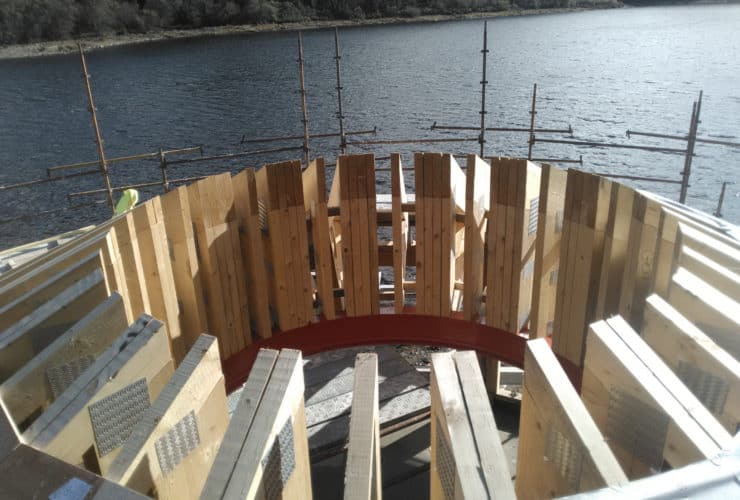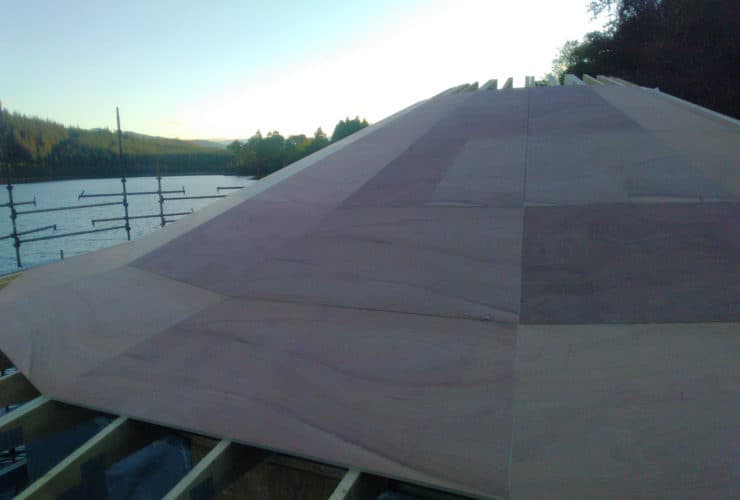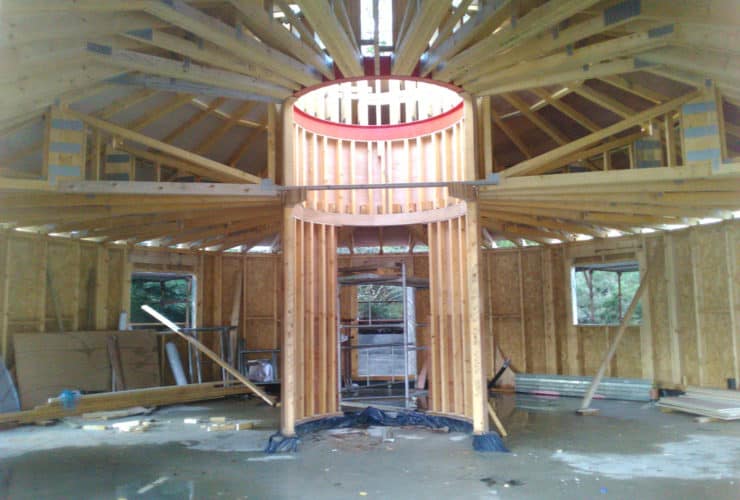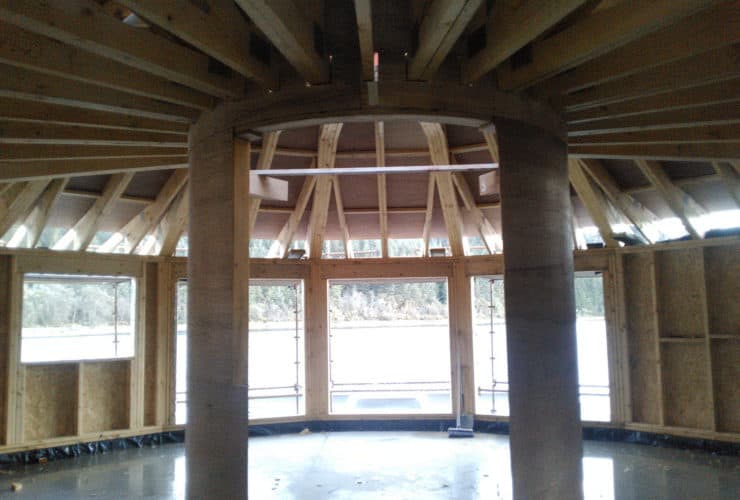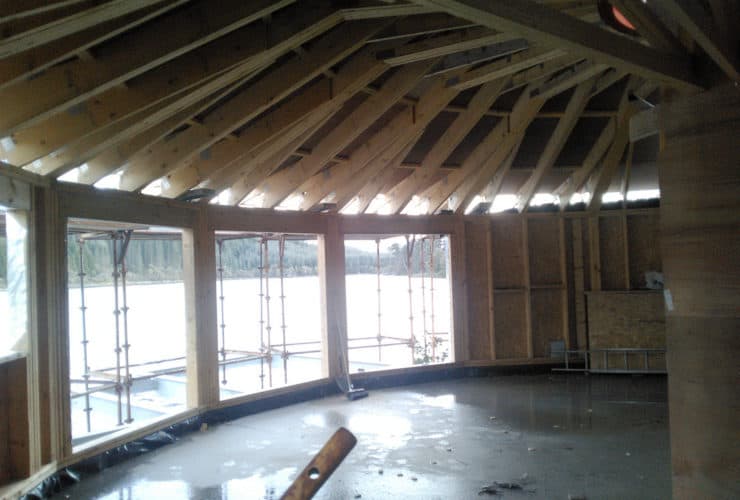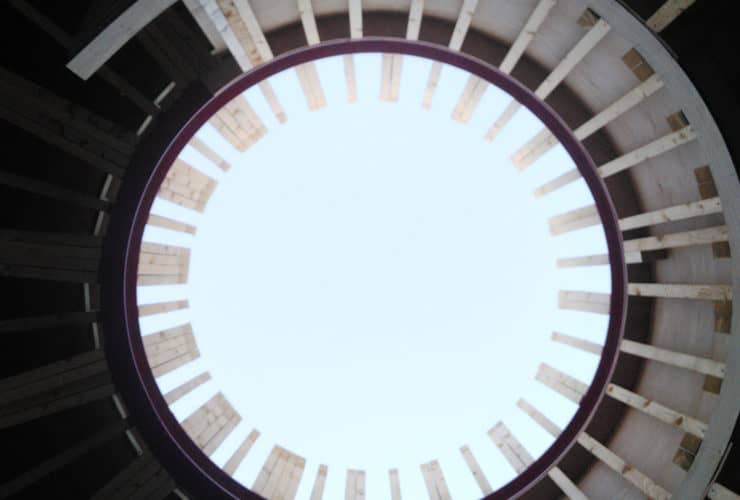Project information
- Building description:
- Plockton Holiday Home
- Location:
- Loch Lundie, near Plockton, Scottish Highlands
- Client:
- Designed and built by Matheson Builders Ltd
Products used
-
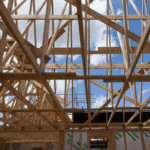
Roof Trusses
Services used
-
Design
-
Express Delivery
-
Manufacture
Project details
This 16-sided home is heavily influenced by traditional Celtic crannogs and sits on the bank of Loch Lundie, combining traditional style with modern construction methods. Designed and built by Matheson Builders Ltd.
Pasquill was involved from the project’s earliest stages, providing a full design service along with manufacturing and delivery of the roof trusses, delivering on time and on budget.
The design employs a sedum roof system helping the building blend into the landscape. although this has visual benefits, there are some structural challenges that need to be overcome due to the increased weight of this roof type.
A sedum roof is typically more than twice the weight of a standard domestic tiled roof so Pasquill’s design team worked alongside Aberdeen-based Carmeron+Ross to design the trusses with enough strength to support that load.
3D Visualisation
A 3D visualisation model was provided in addition with the drawings, at no extra charge. This benefitted the customer as they were able to get a better understanding of the placement of the different types of roof trusses.

View the 3D model here, or scan the QR code with your smartphone’s QR code reader.
The Sheiling, Loch Lundie, was crowned Britain’s Best Holiday Let in Sykes’ 2021 awards. It was also recognised as the Best Property With a View.
The Design
The roof comprises of 39 mono trusses and 13 raised tie mono timber trusses, connecting to a steel ring beam in the middle. Each truss is manufactured with a split top cord to help create a circular roof with a bell cast, which starts at a gradual pitch and increases steeply.
Raised tie rafters create a vaulted section above an open plan living area to create a more spacious room, while the central atrium has a glass roof to flood the building with natural light.
Customer testimonial
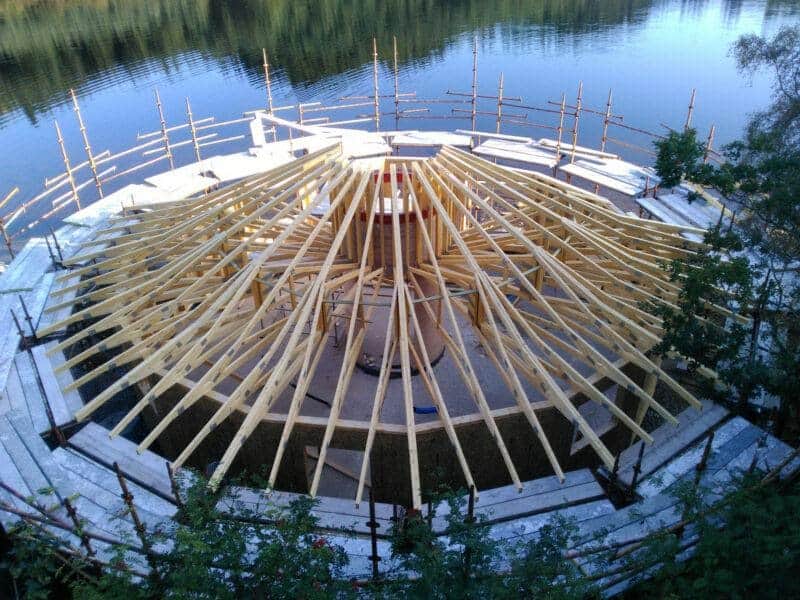
Owner, Plockton Holiday Home
“Wanting to keep a traditional style of a Sheiling/Crannog roof, I felt Pasquill were the best company for the job. I’m very pleased with how Pasquill has produced the roof, thereafter sales have been second to none and the team has done well to recreate my original vision for the property.
“Pasquill has been superb from design to production, particularly with their planning for the increased structural load which allows greenery to grow, which has resulted in a roof that can withstand loading of 200KG/M2. I’m excited for holiday makers to start enjoying this wonderful holiday home in spring 2021.”

