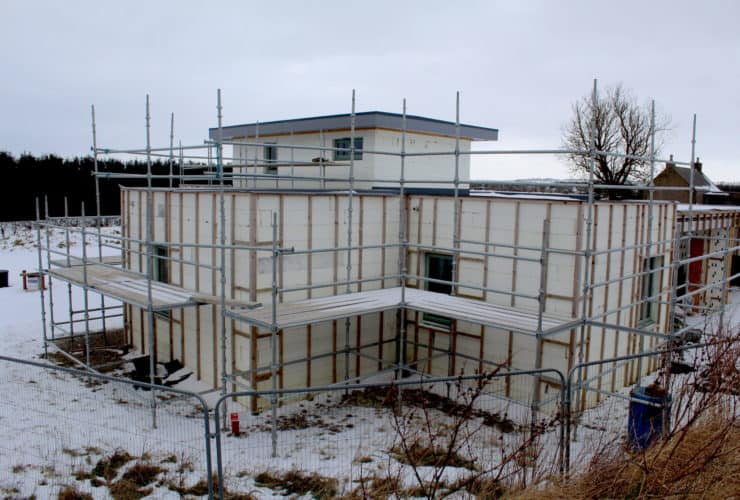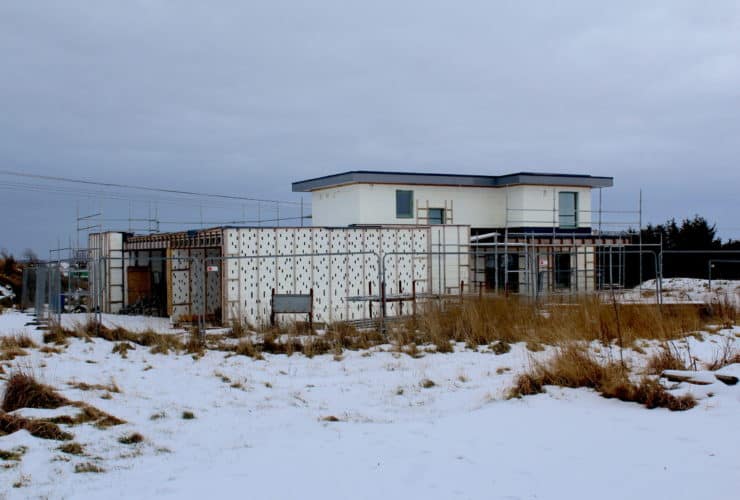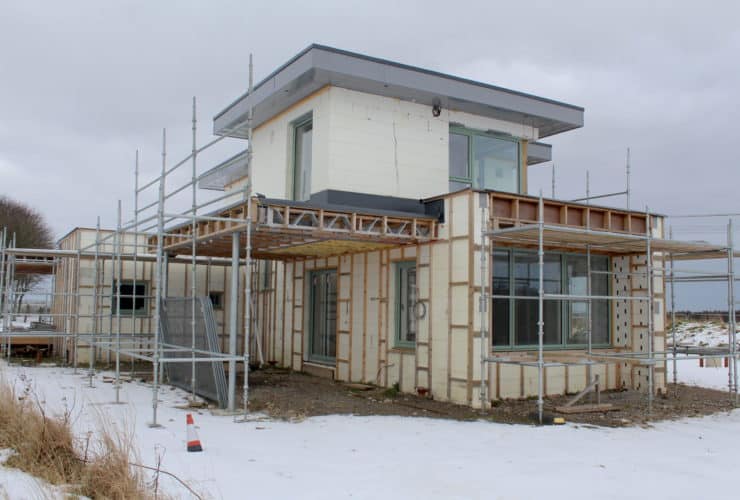Project information
- Building description:
- Aberdeenshire Modern Self-Build
- Location:
- Aberdeenshire
- Client:
- Ryan Urquhart
Products used
-
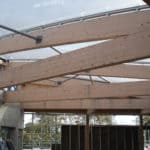
Glulam Beams
-

Posi Joists
Services used
-
Design
-
Express Delivery
-
Manufacture
Project details
The countryside self-build was created using ICF (insulated concrete formwork) blocks, a modern building method utilising interlocked blocks which create a pre-insulated formwork system, into which concrete is poured.
Pasquill worked with the customer to create a solution where the ICF would support the floors and roof. This involved the fixture of a glulam perimeter to the inside of the ICF blocks, allowing the Posi-joists to be laid on top. Glulam offers an extremely high strength to weight ratio and can be used on straight, shaped or curved forms with large spans.
The single storey project involved split roof levels, within which there was a service duct created for pipework to run through the chase in the Posi-joists. Their superior spanning capabilities make Posi-joists the perfect solution for unique and demanding designs. Additionally, the robust detail for the resistance of the passage of sound also makes Posi-joists a suitable product for builds where acoustic details are a key focus.
3D Visualisation
A 3D visualisation model was provided in addition with the drawings, at no extra charge. This benefitted the customer as they were able to get a better understanding of the placement of the different types of roof trusses.

View the 3D model here, or scan the QR code with your smartphone’s QR code reader.
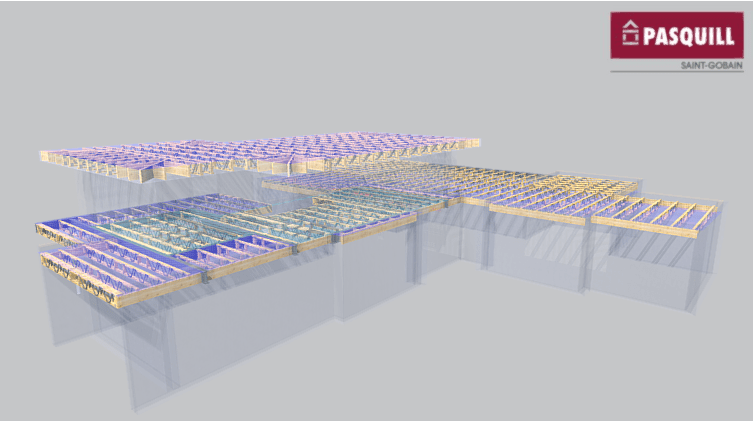
The Design
Pasquill’s design team created a 3D render of the building, providing the architects with an intelligent 3D model, allowing them to review and interrogate the design in detail and coordinate the pipework and services.
See the project images in the gallery below.
Customer testimonial
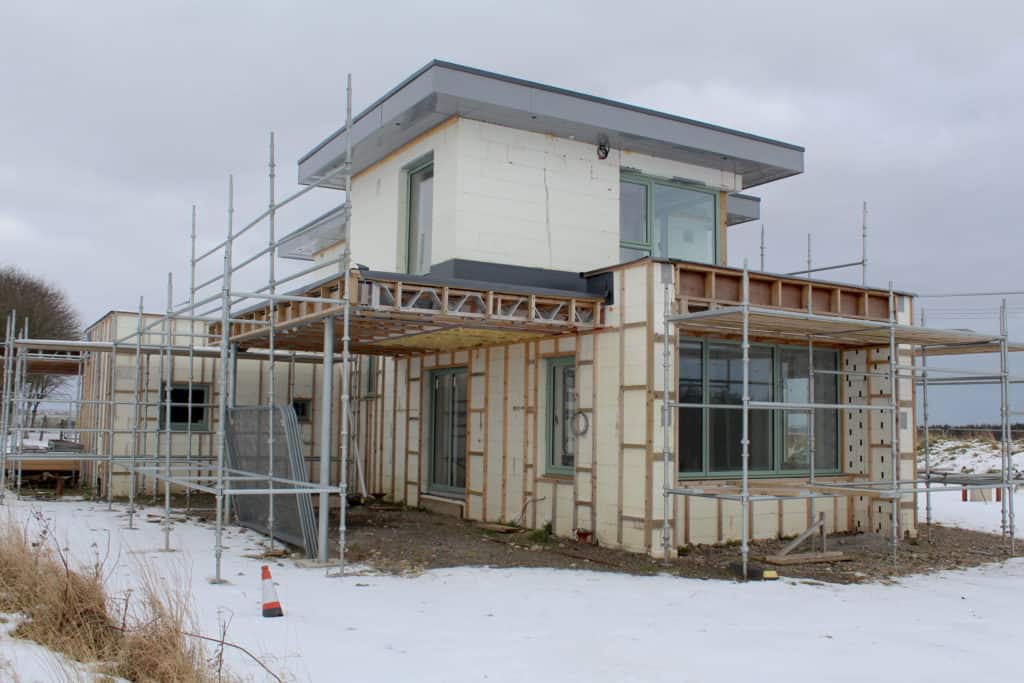
Aberdeenshire modern self-build
“The design Pasquill provided economised the first floor and roof systems, making them easy to form on site with little to no waste. The design team was very helpful, ensuring our needs were met with very little fuss. The plumbers and electricians were also delighted with the design, making first fix install quick and easy throughout the building.”

