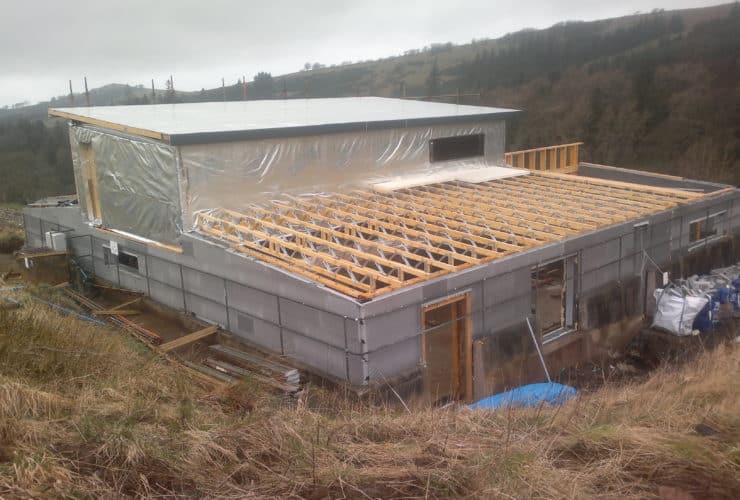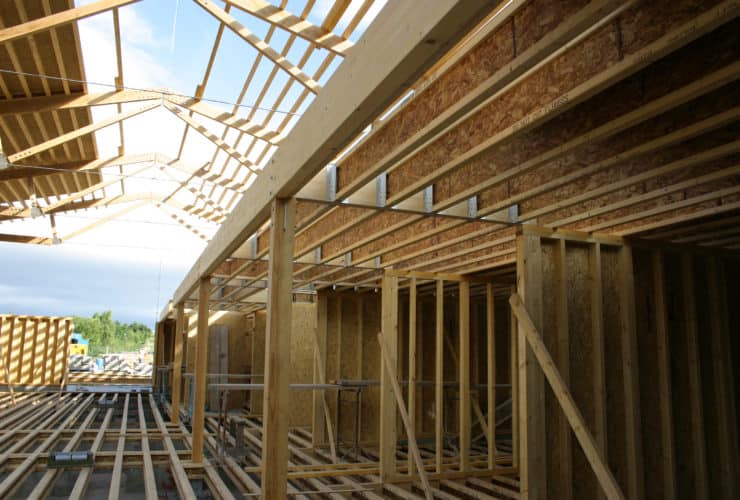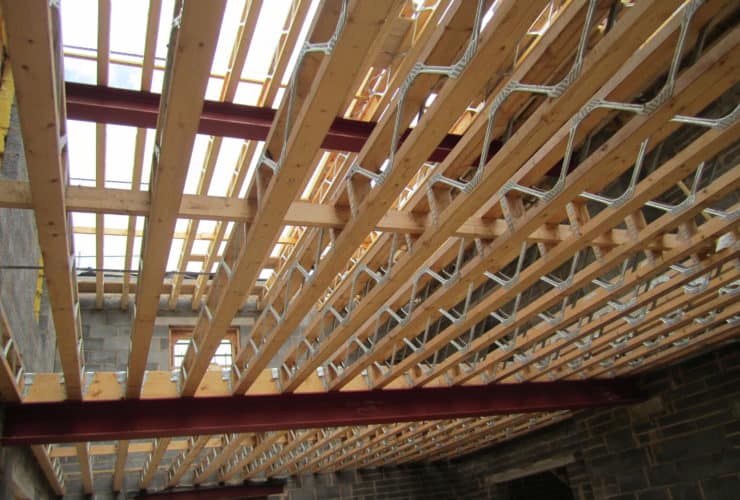Roof Trusses Scotland
As Scotland’s leading Roof Truss supplier, our technical design team in Inverness look after roof and floor enquiries for the Aberdeenshire, Highland and Moray Counties, along with the Western Isles, Orkney and Shetland.
The Team at Inverness Design Centre
Backed by years of technical and design expertise, our Inverness team is committed to providing a dedicated customer experience, supporting our customers’ individual projects and needs. Currently, the team at Pasquill’s Inverness branch is made up as follows:
Allan MacDonald, Design Office Manager
Allan has been designing Roof Trusses with Pasquill since 2001. Since starting out with Pasquill, he has gained a wealth of experience in the engineered timber sector, including managing some of the biggest accounts that we have dealt with in our Inverness team. In April 2021, after a successful 20+ years career within the industry, Allan took over leading the Inverness design team, using his expertise to shape a range of bespoke customer projects.
Gary Chisholm, Assistant Design Office Manager
One of our most long standing team members, Gary started with Pasquill in 1993, gaining almost 30 years’ experience in the engineered timber sector. His role within the team is to design Roof Trusses and Posi Joists for projects of any size in line with customer briefs. Along with Gary’s design duties, he is also heavily involved with training Junior Designers within the team, helping them to learn and and progress within the business.
Ian Haig, Senior Designer
Based in Dundee, Ian is a key member of the Inverness design team. Ian started with the company in 2003, and has over 20 years’ experience in the engineered timber sector. Working closely with some of our key account customers, Ian looks after technical designs for trusses and Posi Joists projects, and acts as a mentor for junior designers within the team.
Martin Murison, Senior Designer
Martin started with Pasquill in February 2022, but has over 10 years’ experience within the building industry. Looking after some of our key accounts, Martin’s main role within the team is to oversee the sales & design element of I-Joist products. Martin has also been learning to design Trusses and Posi Joists within Pamir software, and will be moving towards being able to tackle any project, of any size with multiple products, for our customers.
Chris Marshman, Designer
Chris started with the company in September 2024 with 2 years experience. Chris has been working to expand his skill set in Truss and Posi design under the guide of his mentors.
01667 462102Roof Trusses Inverness
Opening hours:
Monday 8:00am – 16:30pm
Tuesday 8:00am – 16:30pm
Wednesday 8:00am – 16:30pm
Thursday 8:00am – 16:30pm
Friday 8:00am – 16:30pm
At Pasquill we provide free technical advice on Engineered Trusses, I-Joists, Metal Web Joists and Spandrel Panels and use state of the art software from the industry leader MiTek to supply your bespoke drawings in 3-D visualisation at no extra charge.
The Inverness Design Centre specialises in everything from sheds to the most complicated of attic roofs. Inverness is the most Northern Pasquill branch with a large delivery area which we serve.
A colleague from our Inverness design team will call you to understand your roof or floor requirements so that we can quote you a comprehensive package tailored to meet your needs.
You should be aware that not all quotes for Roof Trusses or Floors enquiries are the same. Our quotes will be clear and broken down and include bracing, metalwork, and delivery unless you advise us otherwise.
We also offer Pasquill Express Delivery. Find out more here.
Roof Truss Projects in Scotland
As leading manufacturers of timber solutions, we’ve had the opportunity to be involved in many projects across Scotland.
From roof trusses to posi-joists, and glulam beams, our technical experience has lent itself to stand-out constructions, like the Highland Cinema, in Fort William, Highlands. On a strict schedule, we created a unique solution for the Cinema: stepped trusses as one full piece for a quicker installation, rather than forming steps one by one on-site. We applied our design expertise to the Rosebank Church Conversion project, near Inverness. Manufacturing and supplying large-scale posi-attics, at Pasquill we’ve made it possible for the historic Scottish church to welcome locals again after being empty for over four decades.
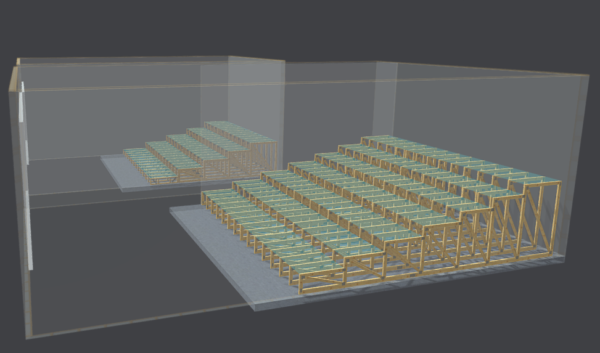
Where to find us
Darach House,
Stoneyfield Business Park,
Inverness IV2 7PA
Customer Feedback
Feedback from Jane and Peter
Just wanted to thank you for all your help with our trusses which were delivered and offloaded successfully on Wednesday. The design process was brilliant, Gary, and we really appreciated the way you understood our needs and adapted the usual layout to fit, as well as your attention to keeping in touch. Laura, we are very grateful for your help with the delivery arrangements and your consideration in giving us specific information about the timing of the delivery. Everything worked really well and we like the appearance of the trusses which are being installed as I write. I will send some photos when it is all in place.
Feedback from ACJ Group
Great company, very professional. Would recommend to any builder.
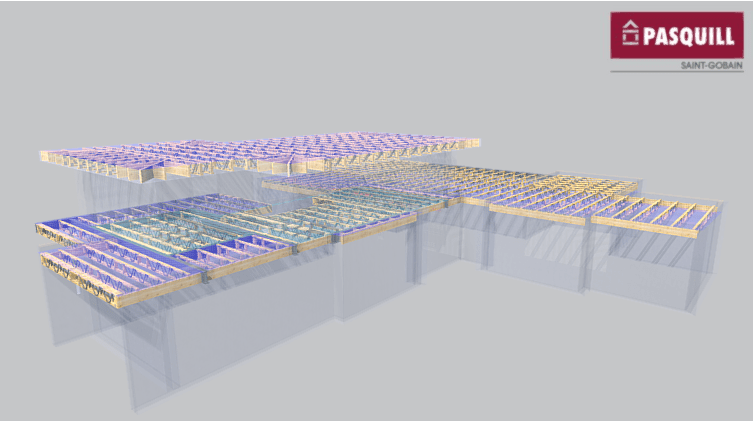
Roof Trusses Aberdeen
One of the most recent builds we took part in was the Aberdeenshire Modern Self-Build. For the roof systems, one of our priorities was making them easy to form on-site with minimal waste.
Different services were provided by our team, starting with the design team’s 3D model of this countryside self-build to have a detailed inspection of the proposed plan.
This single-storey project’s unique design involved split roof levels and required supporting the roof through insulated concrete formwork. Our experts crafted a solution: laying the posi-joist on top of the insulated concrete formwork blocks by adding a glulam perimeter to the inside of these.
The result was a happy client, as well as delighted plumbers and electricians, given how easy and quick our design made it to first fix install.

